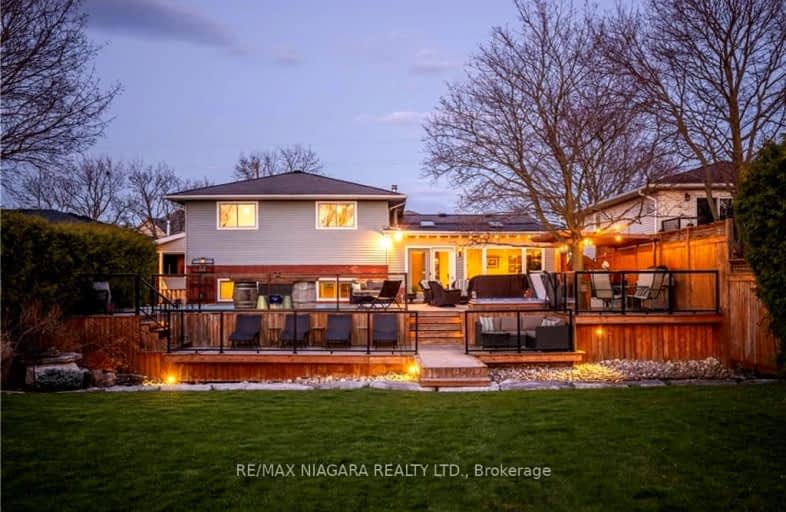Sold on Apr 23, 2024
Note: Property is not currently for sale or for rent.

-
Type: Detached
-
Style: Bungalow-Raised
-
Lot Size: 60 x 199.9
-
Age: 31-50 years
-
Taxes: $5,128 per year
-
Days on Site: 6 Days
-
Added: Jul 02, 2024 (6 days on market)
-
Updated:
-
Last Checked: 2 weeks ago
-
MLS®#: X8492642
-
Listed By: Re/max niagara realty ltd, brokerage
This is the one you have been waiting for! Elevate your lifestyle with this exceptional Niagara property. This beautifully updated raised bungalow offers over 2500sqft of finished space & is perched on the Beamsville bench overlooking vineyards. Enjoy daily sunsets in your ultimate 200ft deep backyard paradise. This home was built by the reputable Fred Hendriks of Pride Homes - as his residence. The large bright foyer opens to your 300sqft addition on the main level - enjoy seamless indoor/outdoor living year round with in floor heating, gas fireplace, custom built in cabinetry & direct views to your stunning backyard oasis. Custom kitchen done by Oakridge Kitchens, one of Niagara's best. Solid cabinetry, granite countertops & an oversized island & all stainless steel appliances. The open concept living/dining room are tastefully designed with crown moulding & rich Brazilian Cherrywood floors. Bathroom renovated with a large soaker tub. The lower level offers a huge amount of finished space with big bright windows! Inviting family room hosts bar, gas fireplace, & a stone accent wall with built in cabinetry. Also on the lower level is a bonus rec room that can serve as a games rm/bedrm. You will also find a bright office space w/ built in cabinetry & executive French doors . Renovated 4pc bathroom & laundry room complete the lower level. Custom built-in Murphy beds on both upper & lower levels. Your resort style yard backs onto The Greenbelt & is enclosed by cedars ensuring ultimate privacy. West facing means gorgeous sunsets daily! Enjoy your 25x16ft heated pool surrounded by expansive decking, tanning deck, hot tub, & pergola. Summers of relaxation & entertainment ahead! Garage has been refinished in barnboard, with easy attic access/storage. 4 car parking. Located within walking distance to 9 wineries, restaurants, & downtown. This home has been exceptionally well maintained over the years. Complete list of upgrades attached to listing.
Property Details
Facts for 4358 LINCOLN Avenue, Lincoln
Status
Days on Market: 6
Last Status: Sold
Sold Date: Apr 23, 2024
Closed Date: Jun 21, 2024
Expiry Date: Aug 30, 2024
Sold Price: $1,125,000
Unavailable Date: Apr 23, 2024
Input Date: Apr 17, 2024
Prior LSC: Listing with no contract changes
Property
Status: Sale
Property Type: Detached
Style: Bungalow-Raised
Age: 31-50
Area: Lincoln
Availability Date: FLEX
Assessment Amount: $378,000
Assessment Year: 2024
Inside
Bedrooms: 3
Bedrooms Plus: 1
Bathrooms: 2
Kitchens: 1
Rooms: 9
Air Conditioning: Central Air
Fireplace: Yes
Laundry: Ensuite
Washrooms: 2
Building
Basement: Full
Heat Type: Forced Air
Heat Source: Gas
Exterior: Brick
Elevator: N
Water Supply: Municipal
Special Designation: Unknown
Parking
Driveway: Pvt Double
Garage Spaces: 1
Garage Type: Attached
Covered Parking Spaces: 4
Total Parking Spaces: 5
Fees
Tax Year: 2024
Tax Legal Description: PT LT 1 TP PL 139 CLINTON PT 3 30R4457; LINCOLN
Taxes: $5,128
Highlights
Feature: Hospital
Land
Cross Street: Lincoln Avenue & Kin
Municipality District: Lincoln
Fronting On: West
Parcel Number: 461020035
Pool: None
Sewer: Sewers
Lot Depth: 199.9
Lot Frontage: 60
Acres: < .50
Zoning: NC
Additional Media
- Virtual Tour: https://youtu.be/TU8JF4k3BX4?si=2QLCRX2wMB-U8anS
| XXXXXXXX | XXX XX, XXXX |
XXXX XXX XXXX |
$X,XXX,XXX |
| XXX XX, XXXX |
XXXXXX XXX XXXX |
$X,XXX,XXX | |
| XXXXXXXX | XXX XX, XXXX |
XXXX XXX XXXX |
$X,XXX,XXX |
| XXX XX, XXXX |
XXXXXX XXX XXXX |
$X,XXX,XXX |
| XXXXXXXX XXXX | XXX XX, XXXX | $1,125,000 XXX XXXX |
| XXXXXXXX XXXXXX | XXX XX, XXXX | $1,099,000 XXX XXXX |
| XXXXXXXX XXXX | XXX XX, XXXX | $1,125,000 XXX XXXX |
| XXXXXXXX XXXXXX | XXX XX, XXXX | $1,099,000 XXX XXXX |

École élémentaire publique L'Héritage
Elementary: PublicChar-Lan Intermediate School
Elementary: PublicSt Peter's School
Elementary: CatholicHoly Trinity Catholic Elementary School
Elementary: CatholicÉcole élémentaire catholique de l'Ange-Gardien
Elementary: CatholicWilliamstown Public School
Elementary: PublicÉcole secondaire publique L'Héritage
Secondary: PublicCharlottenburgh and Lancaster District High School
Secondary: PublicSt Lawrence Secondary School
Secondary: PublicÉcole secondaire catholique La Citadelle
Secondary: CatholicHoly Trinity Catholic Secondary School
Secondary: CatholicCornwall Collegiate and Vocational School
Secondary: Public