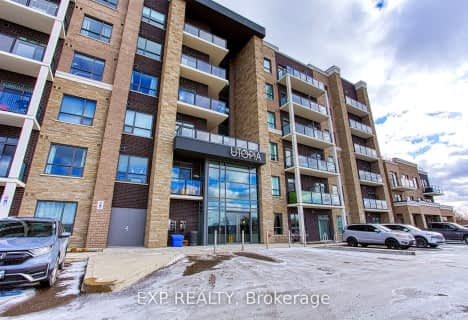Car-Dependent
- Most errands require a car.
Bikeable
- Some errands can be accomplished on bike.

Park Public School
Elementary: PublicGrand Avenue Public School
Elementary: PublicJacob Beam Public School
Elementary: PublicSt John Catholic Elementary School
Elementary: CatholicSenator Gibson
Elementary: PublicSt Mark Catholic Elementary School
Elementary: CatholicDSBN Academy
Secondary: PublicSouth Lincoln High School
Secondary: PublicBeamsville District Secondary School
Secondary: PublicGrimsby Secondary School
Secondary: PublicE L Crossley Secondary School
Secondary: PublicBlessed Trinity Catholic Secondary School
Secondary: Catholic-
Cave Springs Conservation Area
Lincoln ON L0R 1B1 3.9km -
Grimsby Beach Park
Beamsville ON 4.26km -
Nelles Beach Park
Grimsby ON 5.78km
-
RBC Royal Bank
4310 Ontario St, Beamsville ON L0R 1B8 1.13km -
Meridian Credit Union ATM
155 Main St E, Grimsby ON L3M 1P2 5.63km -
CIBC
62 Main St E, Grimsby ON L3M 1N2 6.71km
For Sale
More about this building
View 4514 ONTARIO Street, Lincoln- 1 bath
- 2 bed
- 700 sqft
347-5055 Greenlane Road, Lincoln, Ontario • L0R 1B3 • 981 - Lincoln Lake

