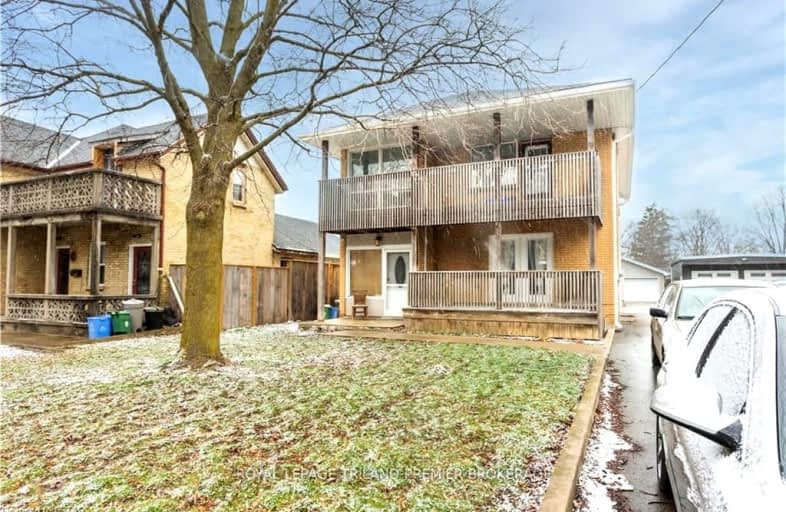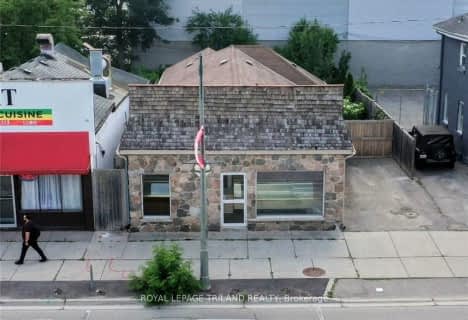
Wortley Road Public School
Elementary: Public
1.64 km
Victoria Public School
Elementary: Public
0.55 km
St Martin
Elementary: Catholic
1.21 km
Jeanne-Sauvé Public School
Elementary: Public
1.42 km
Eagle Heights Public School
Elementary: Public
1.47 km
Kensal Park Public School
Elementary: Public
1.52 km
Westminster Secondary School
Secondary: Public
2.43 km
London South Collegiate Institute
Secondary: Public
1.93 km
London Central Secondary School
Secondary: Public
1.94 km
Catholic Central High School
Secondary: Catholic
2.21 km
Saunders Secondary School
Secondary: Public
4.22 km
H B Beal Secondary School
Secondary: Public
2.56 km













