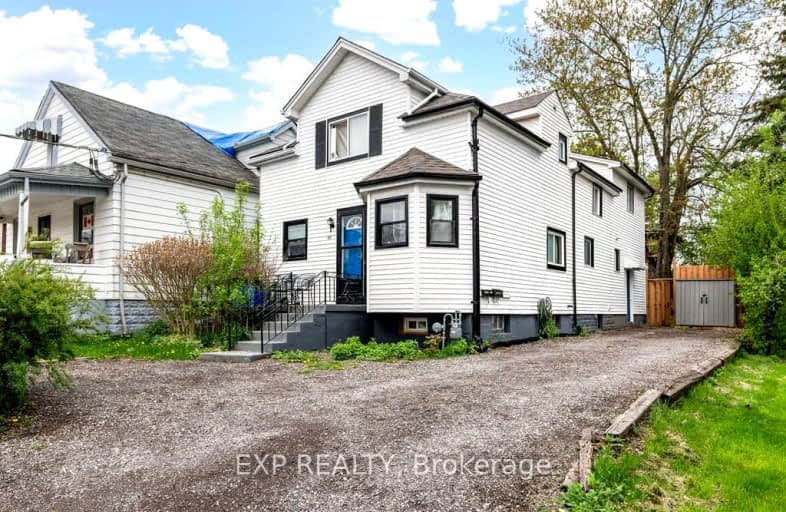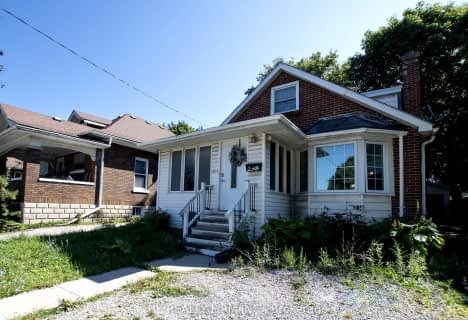
Very Walkable
- Most errands can be accomplished on foot.
Some Transit
- Most errands require a car.
Bikeable
- Some errands can be accomplished on bike.

St Jude Separate School
Elementary: CatholicWortley Road Public School
Elementary: PublicVictoria Public School
Elementary: PublicSt Martin
Elementary: CatholicArthur Ford Public School
Elementary: PublicÉcole élémentaire catholique Frère André
Elementary: CatholicWestminster Secondary School
Secondary: PublicLondon South Collegiate Institute
Secondary: PublicLondon Central Secondary School
Secondary: PublicCatholic Central High School
Secondary: CatholicSaunders Secondary School
Secondary: PublicH B Beal Secondary School
Secondary: Public-
Murray Park
Ontario 0.62km -
Basil Grover Park
London ON 0.73km -
Duchess Avenue Park
26 Duchess Ave (Wharncliffe Road), London ON 1km
-
RBC Royal Bank
515 Wharncliffe Rd S, London ON N6J 2N1 0.65km -
CoinFlip Bitcoin ATM
132 Commissioners Rd W, London ON N6J 1X8 0.75km -
TD Bank Financial Group
191 Wortley Rd (Elmwood Ave), London ON N6C 3P8 1.26km










