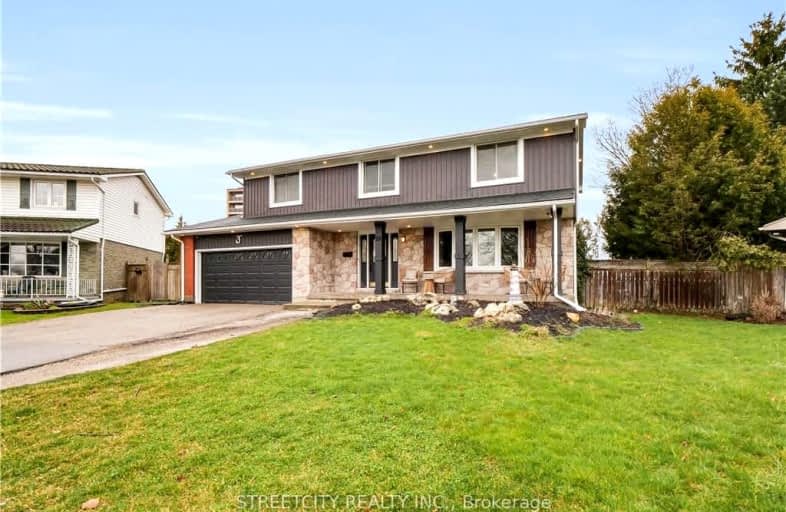Very Walkable
- Most errands can be accomplished on foot.
Some Transit
- Most errands require a car.
Bikeable
- Some errands can be accomplished on bike.

St Jude Separate School
Elementary: CatholicW Sherwood Fox Public School
Elementary: PublicÉcole élémentaire catholique Frère André
Elementary: CatholicJean Vanier Separate School
Elementary: CatholicWoodland Heights Public School
Elementary: PublicWestmount Public School
Elementary: PublicWestminster Secondary School
Secondary: PublicLondon South Collegiate Institute
Secondary: PublicSt Thomas Aquinas Secondary School
Secondary: CatholicOakridge Secondary School
Secondary: PublicSir Frederick Banting Secondary School
Secondary: PublicSaunders Secondary School
Secondary: Public-
Kelseys
805 Wonderland Road S, London, ON N6K 2Y5 0.27km -
Kubby's Draft Bar & Grill
312 Commissioners Road W, London, ON N6J 1Y3 1.19km -
ITSOKTOWINE
776 Springbank Drive, London, ON N6K 1A4 1.64km
-
Starbucks
580 Wonderland Road South, London, ON N6K 2Y8 0.63km -
McDonald's
1033 Wonderland Rd S, London, ON N6K 3V1 1.04km -
Starbucks
3059 Wonderland Road S, London, ON N6L 1R4 1.42km
-
Forest City Fitness
460 Berkshire Drive, London, ON N6J 3S1 1.47km -
GoodLife Fitness
2-925 Southdale Road W, London, ON N6P 0B3 2.52km -
Hybrid Fitness
530 Oxford Street W, London, ON N6H 1T6 3.74km
-
Shoppers Drug Mart
530 Commissioners Road W, London, ON N6J 1Y6 0.53km -
Wortley Village Pharmasave
190 Wortley Road, London, ON N6C 4Y7 3.82km -
Turner's Drug Store
52 Grand Avenue, London, ON N6C 1L5 4.32km
-
Tahini's
795 Wonderland Rd S, London, ON N6K 3C2 0.24km -
Church's Texas Chicken
775 Wonderland Road S, Building D, London, ON N6K 2Y5 0.2km -
Kelseys
805 Wonderland Road S, London, ON N6K 2Y5 0.27km
-
Westmount Shopping Centre
785 Wonderland Rd S, London, ON N6K 1M6 0.2km -
Cherryhill Village Mall
301 Oxford St W, London, ON N6H 1S6 4.54km -
Esam Construction
301 Oxford Street W, London, ON N6H 1S6 4.54km
-
Superking Supermarket
785 Wonderland Road S, London, ON N6K 1M6 0.29km -
Bulk Barrel
785 Wonderland Road S, London, ON N6K 1M6 0.39km -
Food Basics
509 Comissioners Road W, London, ON N6J 1Y5 0.73km
-
LCBO
71 York Street, London, ON N6A 1A6 4.51km -
The Beer Store
1080 Adelaide Street N, London, ON N5Y 2N1 7.76km -
The Beer Store
875 Highland Road W, Kitchener, ON N2N 2Y2 81.76km
-
Tony Clark Car Care
420 Springbank Drive, London, ON N6J 1G8 2.1km -
Hully Gully
1705 Wharncliffe Road S, London, ON N6L 1J9 2.92km -
Wharncliffe Shell
299 Wharncliffe Road S, London, ON N6J 2L6 2.89km
-
Cineplex Odeon Westmount and VIP Cinemas
755 Wonderland Road S, London, ON N6K 1M6 0.51km -
Hyland Cinema
240 Wharncliffe Road S, London, ON N6J 2L4 3.11km -
Landmark Cinemas 8 London
983 Wellington Road S, London, ON N6E 3A9 5.13km
-
London Public Library Landon Branch
167 Wortley Road, London, ON N6C 3P6 3.79km -
Cherryhill Public Library
301 Oxford Street W, London, ON N6H 1S6 4.69km -
Public Library
251 Dundas Street, London, ON N6A 6H9 5.17km
-
Parkwood Hospital
801 Commissioners Road E, London, ON N6C 5J1 5.18km -
London Health Sciences Centre - University Hospital
339 Windermere Road, London, ON N6G 2V4 7.12km -
Clinicare Walk-In Clinic
844 Wonderland Road S, Unit 1, London, ON N6K 2V8 0.39km
-
Jesse Davidson Park
731 Viscount Rd, London ON 0.8km -
Odessa Park
Ontario 1.42km -
St. Lawrence Park
Ontario 1.96km
-
Scotiabank
755 Wonderland Rd N, London ON N6H 4L1 0.5km -
BMO Bank of Montreal
509 Commissioners Rd W, London ON N6J 1Y5 0.73km -
TD Bank Financial Group
3029 Wonderland Rd S (Southdale), London ON N6L 1R4 1.28km



