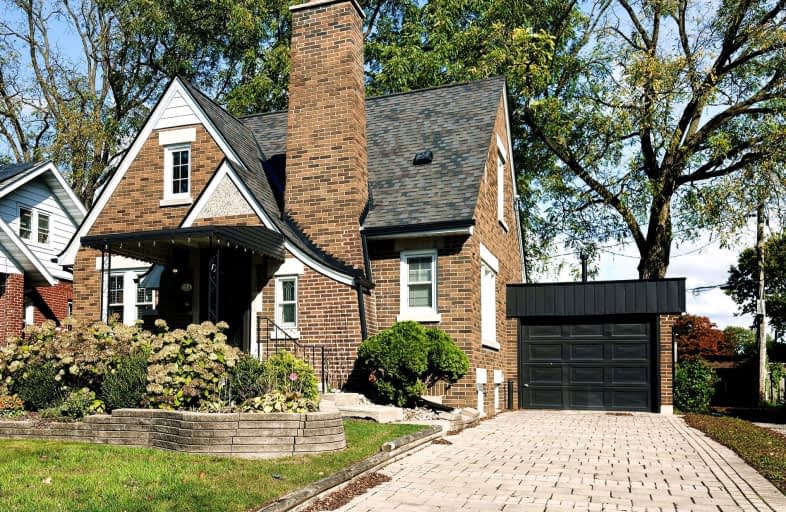
Video Tour
Very Walkable
- Most errands can be accomplished on foot.
80
/100
Good Transit
- Some errands can be accomplished by public transportation.
54
/100
Very Bikeable
- Most errands can be accomplished on bike.
77
/100

Holy Rosary Separate School
Elementary: Catholic
0.53 km
Aberdeen Public School
Elementary: Public
1.55 km
Wortley Road Public School
Elementary: Public
1.18 km
Tecumseh Public School
Elementary: Public
0.45 km
St. John French Immersion School
Elementary: Catholic
1.14 km
Mountsfield Public School
Elementary: Public
1.16 km
G A Wheable Secondary School
Secondary: Public
1.38 km
B Davison Secondary School Secondary School
Secondary: Public
1.69 km
London South Collegiate Institute
Secondary: Public
0.57 km
London Central Secondary School
Secondary: Public
2.38 km
Catholic Central High School
Secondary: Catholic
2.14 km
H B Beal Secondary School
Secondary: Public
2.12 km
-
Tecumseh School Playground
London ON 0.42km -
Rowntree Park
ON 0.64km -
Grand Wood Park
0.82km
-
TD Canada Trust ATM
353 Wellington Rd, London ON N6C 4P8 0.78km -
BMO Bank of Montreal
395 Wellington Rd, London ON N6C 5Z6 1.02km -
BMO Bank of Montreal
643 Commissioners Rd E, London ON N6C 2T9 1.31km













