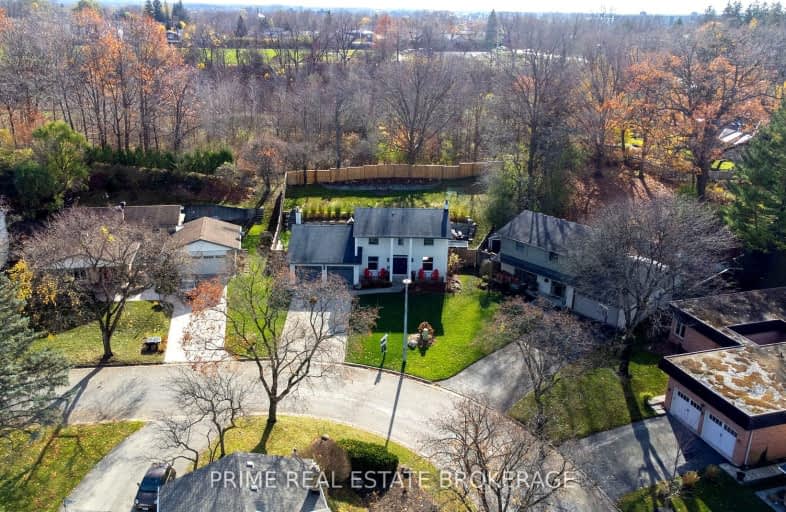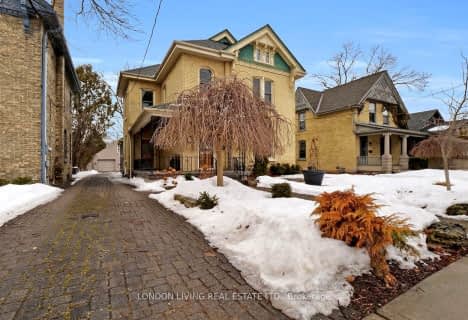
Car-Dependent
- Some errands can be accomplished on foot.
Some Transit
- Most errands require a car.
Somewhat Bikeable
- Most errands require a car.

Sir George Etienne Cartier Public School
Elementary: PublicRick Hansen Public School
Elementary: PublicCleardale Public School
Elementary: PublicSir Arthur Carty Separate School
Elementary: CatholicMountsfield Public School
Elementary: PublicAshley Oaks Public School
Elementary: PublicG A Wheable Secondary School
Secondary: PublicB Davison Secondary School Secondary School
Secondary: PublicLondon South Collegiate Institute
Secondary: PublicSir Wilfrid Laurier Secondary School
Secondary: PublicCatholic Central High School
Secondary: CatholicH B Beal Secondary School
Secondary: Public-
Mitches Park
640 Upper Queens St (Upper Queens), London ON 1.47km -
White Oaks Optimist Park
560 Bradley Ave, London ON N6E 2L7 1.73km -
Glen Cairn Park West
London ON N5Z 3E2 2.27km
-
Scotiabank
647 Wellington, London ON N6C 4R4 0.73km -
BMO Bank of Montreal
643 Commissioners Rd E, London ON N6C 2T9 0.84km -
President's Choice Financial ATM
645 Commissioners Rd E, London ON N6C 2T9 0.9km
- 2 bath
- 4 bed
- 2000 sqft
422 Commissioners Road East, London South, Ontario • N6C 2T5 • South G












