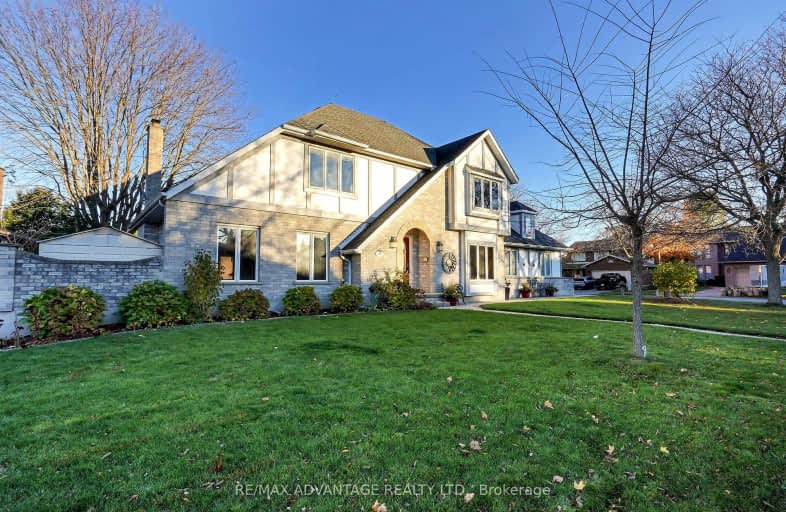Somewhat Walkable
- Some errands can be accomplished on foot.
68
/100
Some Transit
- Most errands require a car.
45
/100

St Jude Separate School
Elementary: Catholic
1.03 km
Arthur Ford Public School
Elementary: Public
1.26 km
W Sherwood Fox Public School
Elementary: Public
0.55 km
École élémentaire catholique Frère André
Elementary: Catholic
1.98 km
Jean Vanier Separate School
Elementary: Catholic
1.07 km
Westmount Public School
Elementary: Public
0.97 km
Westminster Secondary School
Secondary: Public
1.48 km
London South Collegiate Institute
Secondary: Public
4.05 km
London Central Secondary School
Secondary: Public
5.63 km
Oakridge Secondary School
Secondary: Public
4.39 km
Catholic Central High School
Secondary: Catholic
5.74 km
Saunders Secondary School
Secondary: Public
0.88 km
-
Jesse Davidson Park
731 Viscount Rd, London ON 0.25km -
Odessa Park
Ontario 1.21km -
St. Lawrence Park
Ontario 1.36km
-
BMO Bank of Montreal
839 Wonderland Rd S, London ON N6K 4T2 0.74km -
BMO Bank of Montreal
377 Southdale Rd W (at Wonderland Rd S), London ON N6J 4G8 0.77km -
TD Bank Financial Group
3029 Wonderland Rd S (Southdale), London ON N6L 1R4 0.78km













