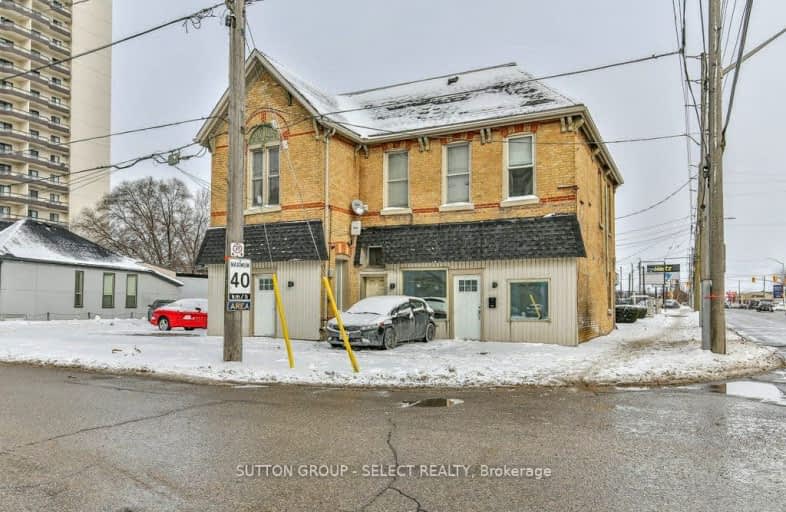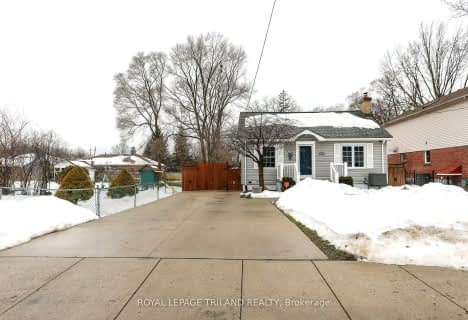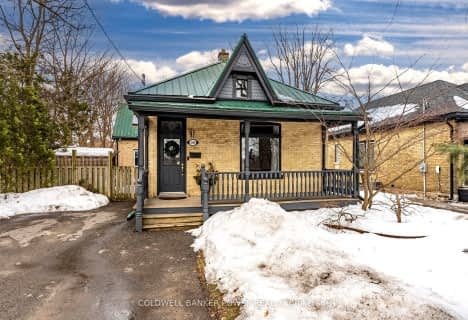Very Walkable
- Most errands can be accomplished on foot.
Good Transit
- Some errands can be accomplished by public transportation.
Very Bikeable
- Most errands can be accomplished on bike.

Aberdeen Public School
Elementary: PublicSt Mary School
Elementary: CatholicSt Georges Public School
Elementary: PublicTecumseh Public School
Elementary: PublicSt. John French Immersion School
Elementary: CatholicLord Roberts Public School
Elementary: PublicG A Wheable Secondary School
Secondary: PublicB Davison Secondary School Secondary School
Secondary: PublicLondon South Collegiate Institute
Secondary: PublicLondon Central Secondary School
Secondary: PublicCatholic Central High School
Secondary: CatholicH B Beal Secondary School
Secondary: Public-
Maitland Park
London ON 1.16km -
Watson Park
1.25km -
Grand Wood Park
1.26km
-
CIBC
355 Wellington St (in Citi Plaza), London ON N6A 3N7 0.65km -
TD Bank Financial Group
220 Dundas St, London ON N6A 1H3 0.83km -
Modern Mortgage Unlimited Co
400B Central Ave, London ON N6B 2E2 1.03km
- 2 bath
- 4 bed
- 2000 sqft
422 Commissioners Road East, London South, Ontario • N6C 2T5 • South G




















