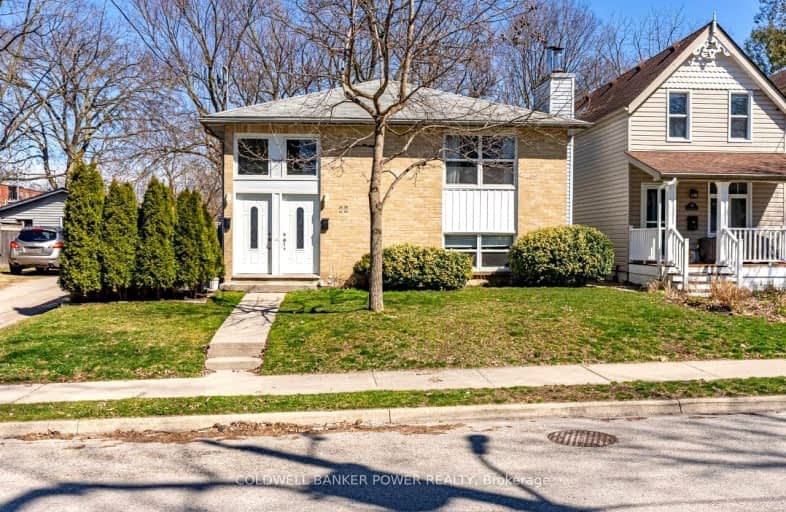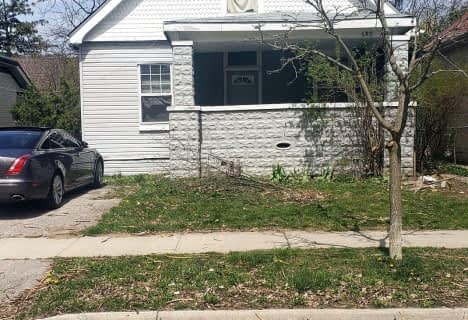
Very Walkable
- Most errands can be accomplished on foot.
Good Transit
- Some errands can be accomplished by public transportation.
Bikeable
- Some errands can be accomplished on bike.

St Michael
Elementary: CatholicAberdeen Public School
Elementary: PublicSt Mary School
Elementary: CatholicSt Georges Public School
Elementary: PublicSt. John French Immersion School
Elementary: CatholicLord Roberts Public School
Elementary: PublicÉcole secondaire catholique École secondaire Monseigneur-Bruyère
Secondary: CatholicB Davison Secondary School Secondary School
Secondary: PublicLondon South Collegiate Institute
Secondary: PublicLondon Central Secondary School
Secondary: PublicCatholic Central High School
Secondary: CatholicH B Beal Secondary School
Secondary: Public-
Piccadilly Park
Waterloo St (btwn Kenneth & Pall Mall), London ON 0.92km -
Impark
0.98km -
Blackfriars Park
Blackfriars St. to Queens Av., London ON 1.8km
-
Scotiabank
316 Oxford St E, London ON N6A 1V5 1km -
BMO Bank of Montreal
270 Dundas St (at Wellington st.), London ON N6A 1H3 1.04km -
CIBC
355 Wellington St (in Citi Plaza), London ON N6A 3N7 1.13km



















