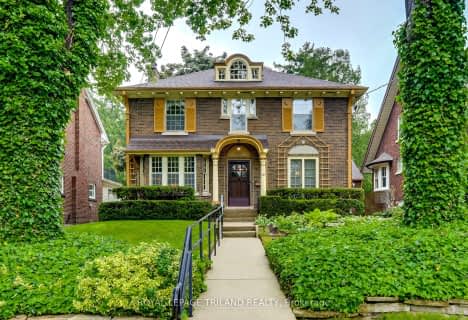
St Michael
Elementary: Catholic
0.31 km
Knollwood Park Public School
Elementary: Public
1.41 km
St Georges Public School
Elementary: Public
0.42 km
Northbrae Public School
Elementary: Public
1.66 km
Ryerson Public School
Elementary: Public
0.61 km
Lord Roberts Public School
Elementary: Public
1.20 km
École secondaire Gabriel-Dumont
Secondary: Public
1.89 km
École secondaire catholique École secondaire Monseigneur-Bruyère
Secondary: Catholic
1.87 km
London Central Secondary School
Secondary: Public
1.43 km
Catholic Central High School
Secondary: Catholic
1.66 km
A B Lucas Secondary School
Secondary: Public
3.50 km
H B Beal Secondary School
Secondary: Public
1.81 km











