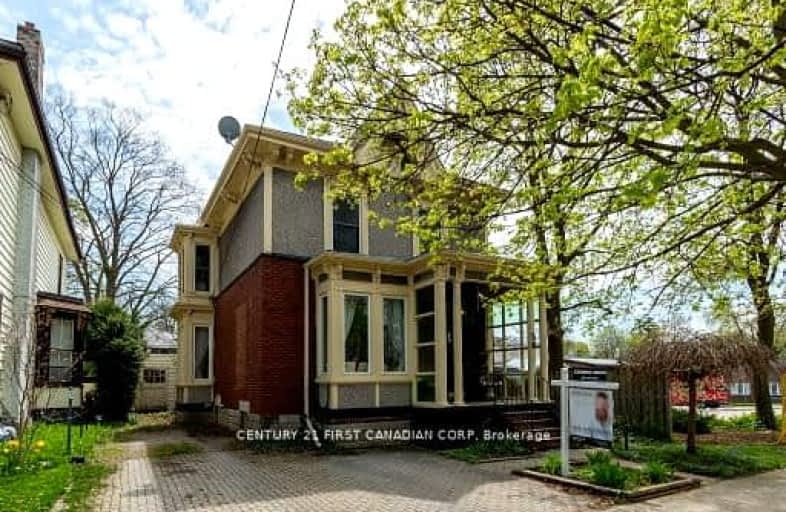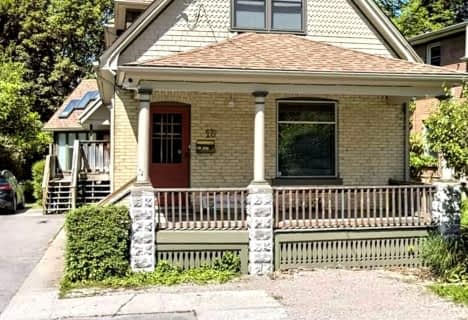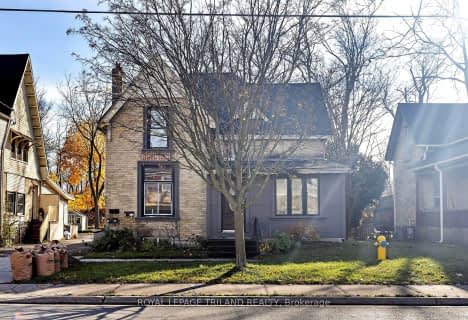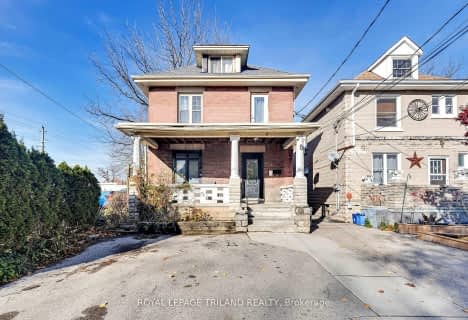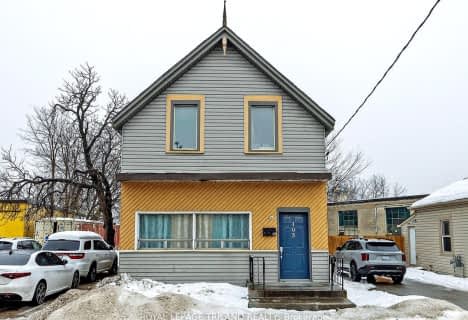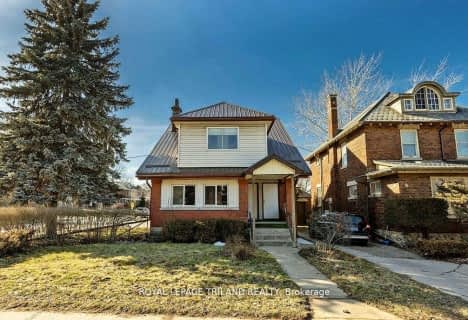Very Walkable
- Most errands can be accomplished on foot.
85
/100
Good Transit
- Some errands can be accomplished by public transportation.
60
/100
Biker's Paradise
- Daily errands do not require a car.
90
/100

Wortley Road Public School
Elementary: Public
1.66 km
Victoria Public School
Elementary: Public
0.59 km
St Martin
Elementary: Catholic
1.23 km
Jeanne-Sauvé Public School
Elementary: Public
1.36 km
Eagle Heights Public School
Elementary: Public
1.45 km
Kensal Park Public School
Elementary: Public
1.58 km
Westminster Secondary School
Secondary: Public
2.50 km
London South Collegiate Institute
Secondary: Public
1.93 km
London Central Secondary School
Secondary: Public
1.88 km
Catholic Central High School
Secondary: Catholic
2.15 km
Saunders Secondary School
Secondary: Public
4.29 km
H B Beal Secondary School
Secondary: Public
2.51 km
-
River Forks Park
Wharncliffe Rd S, London ON 0.35km -
Mitchell A. Baran Park
London ON 0.56km -
Ivey Playground and Splash Pad
0.64km
-
CoinFlip Bitcoin ATM
107 Mt Pleasant Ave, London ON N6H 1E1 0.71km -
VersaBank
140 Fullarton St, London ON N6A 5P2 1.14km -
TD Bank Financial Group
191 Wortley Rd (Elmwood Ave), London ON N6C 3P8 1.24km
