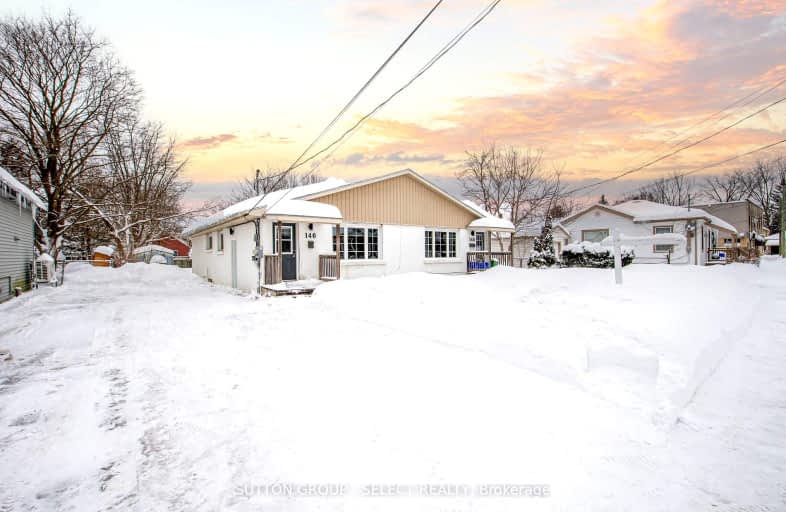
Video Tour
Very Walkable
- Most errands can be accomplished on foot.
71
/100
Excellent Transit
- Most errands can be accomplished by public transportation.
70
/100
Very Bikeable
- Most errands can be accomplished on bike.
83
/100

Victoria Public School
Elementary: Public
1.70 km
St Georges Public School
Elementary: Public
1.47 km
St Martin
Elementary: Catholic
2.16 km
Ryerson Public School
Elementary: Public
1.95 km
Jeanne-Sauvé Public School
Elementary: Public
0.34 km
Eagle Heights Public School
Elementary: Public
1.20 km
École secondaire catholique École secondaire Monseigneur-Bruyère
Secondary: Catholic
3.76 km
Westminster Secondary School
Secondary: Public
3.61 km
London South Collegiate Institute
Secondary: Public
2.59 km
London Central Secondary School
Secondary: Public
1.29 km
Catholic Central High School
Secondary: Catholic
1.72 km
H B Beal Secondary School
Secondary: Public
2.11 km
-
Blackfriars Park
Blackfriars St. to Queens Av., London ON 0.12km -
Kensington Park
16 Fernley Ave, London ON N6H 2C8 0.61km -
Riverside Park
628 Riverside Dr (Riverside Drive & Wonderland Rd N), London ON 0.62km
-
Scotiabank
72 Wharncliffe Rd N, London ON N6H 2A3 0.54km -
Libro Credit Union
217 York St (St. George), London ON N6A 5P9 0.62km -
VersaBank
140 Fullarton St, London ON N6A 5P2 0.76km













