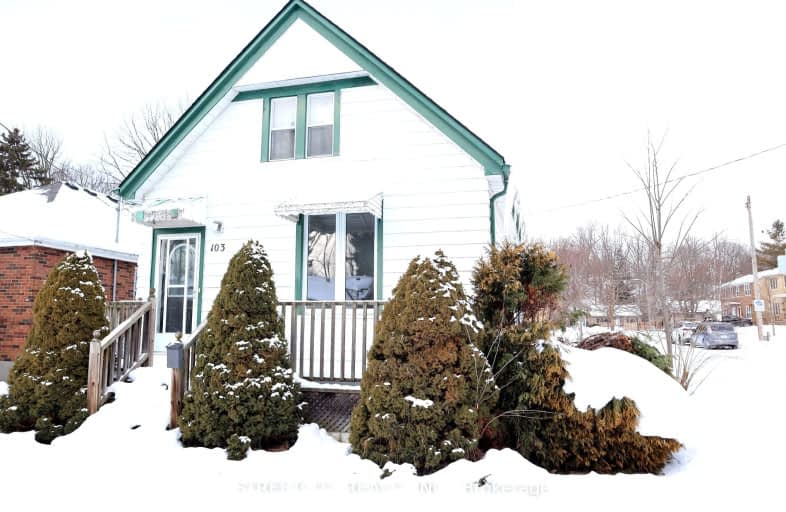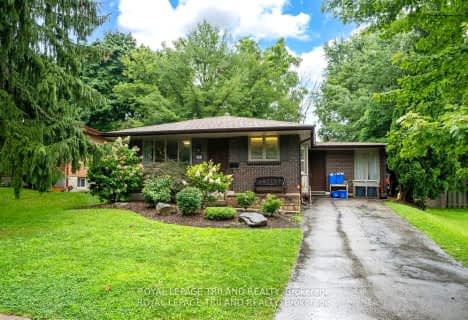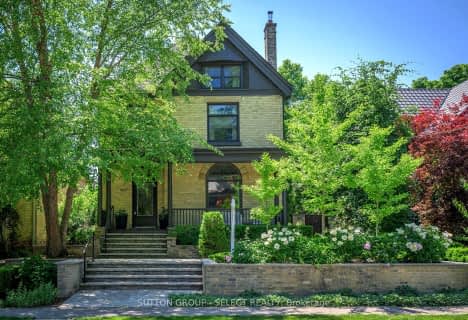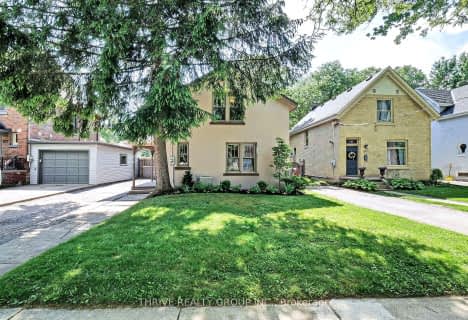Somewhat Walkable
- Some errands can be accomplished on foot.
Good Transit
- Some errands can be accomplished by public transportation.
Bikeable
- Some errands can be accomplished on bike.

Victoria Public School
Elementary: PublicUniversity Heights Public School
Elementary: PublicÉcole élémentaire catholique Frère André
Elementary: CatholicJeanne-Sauvé Public School
Elementary: PublicEagle Heights Public School
Elementary: PublicKensal Park Public School
Elementary: PublicWestminster Secondary School
Secondary: PublicLondon South Collegiate Institute
Secondary: PublicLondon Central Secondary School
Secondary: PublicCatholic Central High School
Secondary: CatholicSir Frederick Banting Secondary School
Secondary: PublicSaunders Secondary School
Secondary: Public-
Empress Avenue Park
161 Empress Ave, London ON N6H 2G4 1.06km -
River Forks Park
Wharncliffe Rd S, London ON 1.11km -
Ivey Playground and Splash Pad
1.46km
-
Scotiabank
301 Oxford St W, London ON N6H 1S6 1.1km -
Bmo
534 Oxford St W, London ON N6H 1T5 1.49km -
Scotiabank
390 Springbank Dr (Kernohan Pkwy.), London ON N6J 1G9 1.5km






















