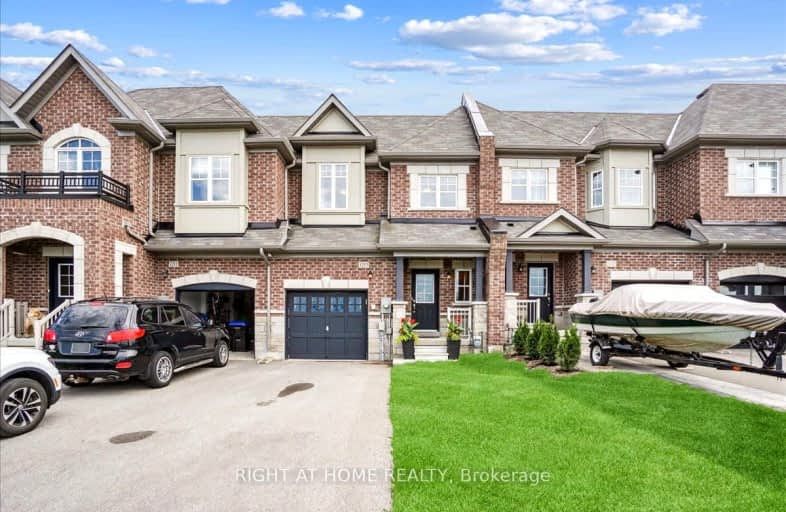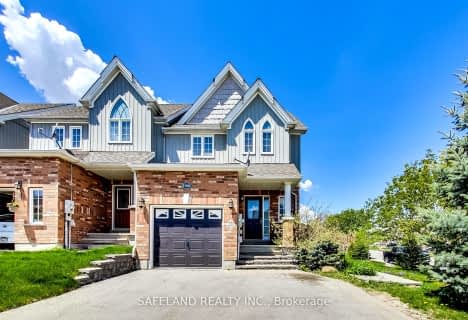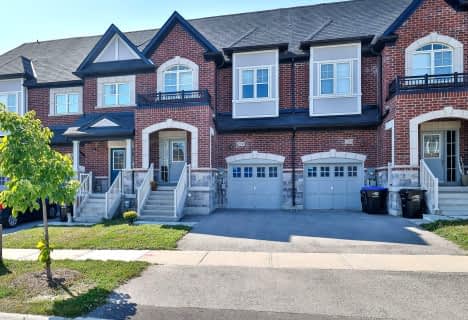Car-Dependent
- Almost all errands require a car.
1
/100
Somewhat Bikeable
- Almost all errands require a car.
22
/100

Lake Simcoe Public School
Elementary: Public
2.72 km
Innisfil Central Public School
Elementary: Public
3.03 km
Killarney Beach Public School
Elementary: Public
1.82 km
St Francis of Assisi Elementary School
Elementary: Catholic
3.42 km
Holy Cross Catholic School
Elementary: Catholic
5.57 km
Alcona Glen Elementary School
Elementary: Public
4.24 km
Bradford Campus
Secondary: Public
17.54 km
Our Lady of the Lake Catholic College High School
Secondary: Catholic
10.46 km
Keswick High School
Secondary: Public
9.97 km
St Peter's Secondary School
Secondary: Catholic
11.00 km
Nantyr Shores Secondary School
Secondary: Public
3.54 km
Innisdale Secondary School
Secondary: Public
13.74 km
-
Huron Court Park
Innisfil ON 4.47km -
Innisfil Beach Park
676 Innisfil Beach Rd, Innisfil ON 5.71km -
Warrington Park
Innisfil ON 5.71km
-
President's Choice Financial ATM
20th SideRd, Innisfil ON L9S 4J1 4.13km -
TD Bank Financial Group
1054 Innisfil Beach Rd, Innisfil ON L9S 4T9 4.57km -
PACE Credit Union
8034 Yonge St, Innisfil ON L9S 1L6 7.9km










