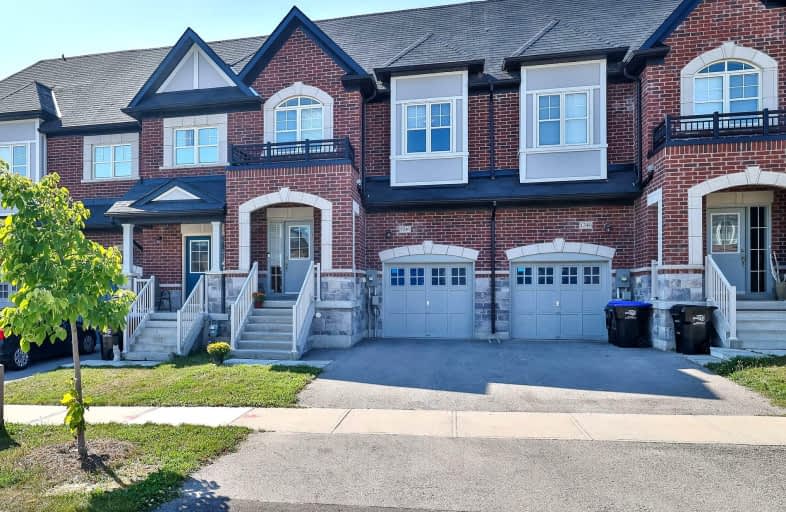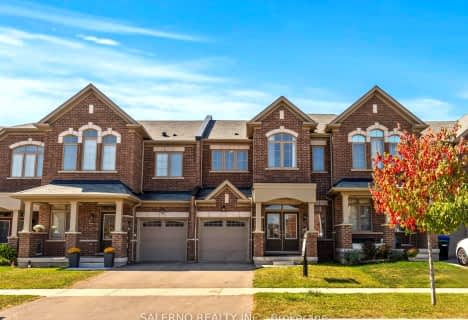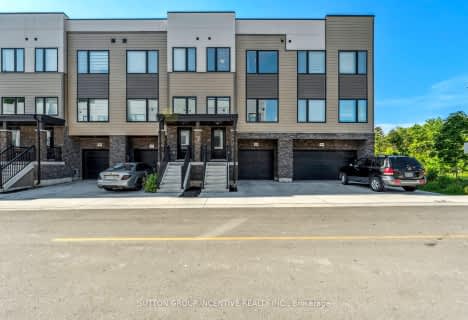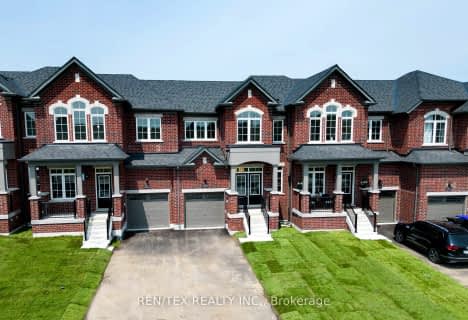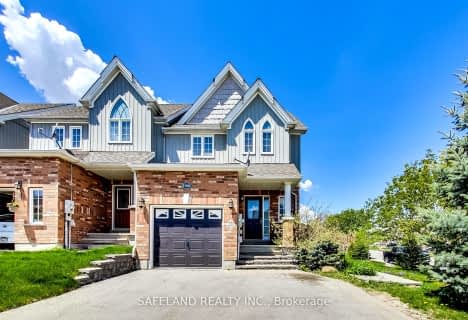Car-Dependent
- Almost all errands require a car.
Somewhat Bikeable
- Almost all errands require a car.

Lake Simcoe Public School
Elementary: PublicInnisfil Central Public School
Elementary: PublicKillarney Beach Public School
Elementary: PublicSt Francis of Assisi Elementary School
Elementary: CatholicHoly Cross Catholic School
Elementary: CatholicAlcona Glen Elementary School
Elementary: PublicBradford Campus
Secondary: PublicOur Lady of the Lake Catholic College High School
Secondary: CatholicKeswick High School
Secondary: PublicSt Peter's Secondary School
Secondary: CatholicNantyr Shores Secondary School
Secondary: PublicInnisdale Secondary School
Secondary: Public-
Innisfil Beach Park
676 Innisfil Beach Rd, Innisfil ON 5.81km -
Whipper Watson Park
Georgina ON 8.73km -
Bayview Park
Bayview Ave (btw Bayview & Lowndes), Keswick ON 9.21km
-
RBC Royal Bank
1501 Innisfil Beach Rd, Innisfil ON L9S 4B2 4.12km -
President's Choice Financial ATM
20th SideRd, Innisfil ON L9S 4J1 4.22km -
TD Bank Financial Group
945 Innisfil Beach Rd, Innisfil ON L9S 1V3 4.78km
