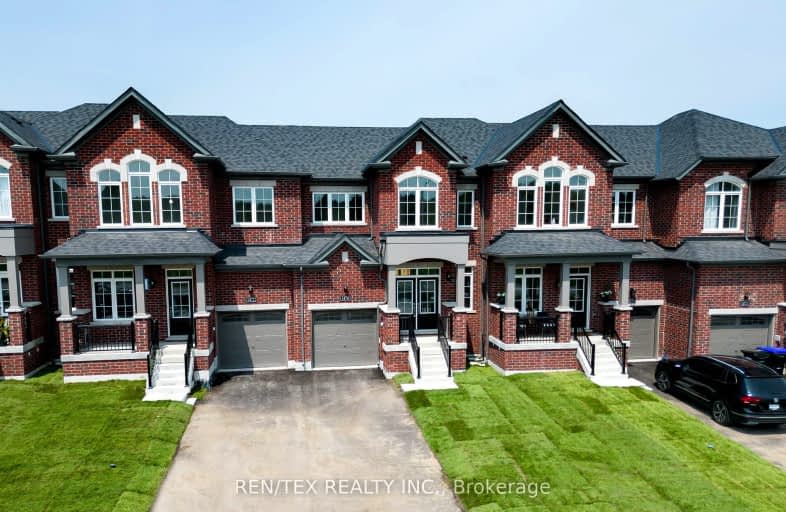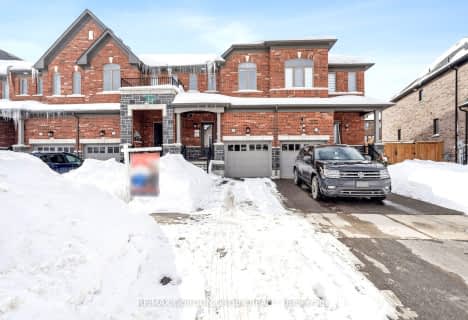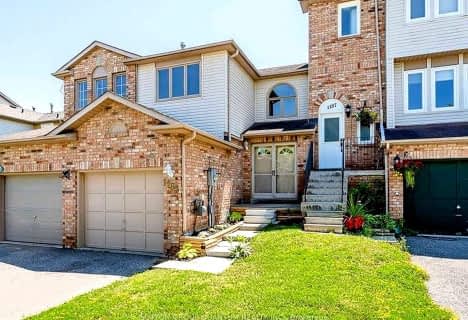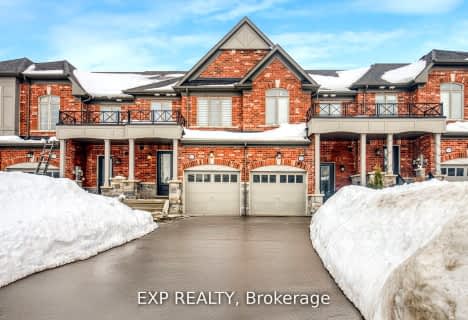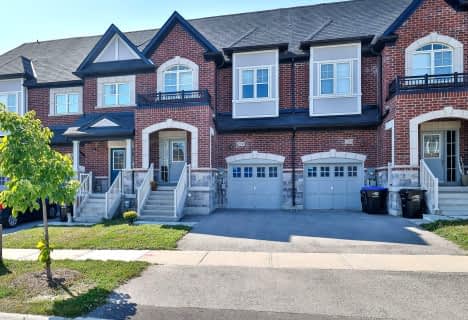Car-Dependent
- Almost all errands require a car.
1
/100
Somewhat Bikeable
- Most errands require a car.
25
/100

Lake Simcoe Public School
Elementary: Public
1.00 km
Killarney Beach Public School
Elementary: Public
3.94 km
St Francis of Assisi Elementary School
Elementary: Catholic
1.39 km
Holy Cross Catholic School
Elementary: Catholic
3.51 km
Goodfellow Public School
Elementary: Public
4.10 km
Alcona Glen Elementary School
Elementary: Public
2.61 km
Our Lady of the Lake Catholic College High School
Secondary: Catholic
11.19 km
Keswick High School
Secondary: Public
10.52 km
St Peter's Secondary School
Secondary: Catholic
10.10 km
Nantyr Shores Secondary School
Secondary: Public
1.63 km
Eastview Secondary School
Secondary: Public
15.53 km
Innisdale Secondary School
Secondary: Public
13.18 km
-
Innisfil Beach Park
676 Innisfil Beach Rd, Innisfil ON 3.56km -
Elmwood Park, Lake Simcoe
Georgina ON 8.08km -
The Queensway Park
Barrie ON 9.36km
-
TD Bank Financial Group
1054 Innisfil Beach Rd, Innisfil ON L9S 4T9 2.59km -
RBC Royal Bank
902 Lockhart Rd, Innisfil ON L9S 4V2 6.9km -
Scotiabank
688 Mapleview Dr E, Barrie ON L4N 0H6 8.87km
