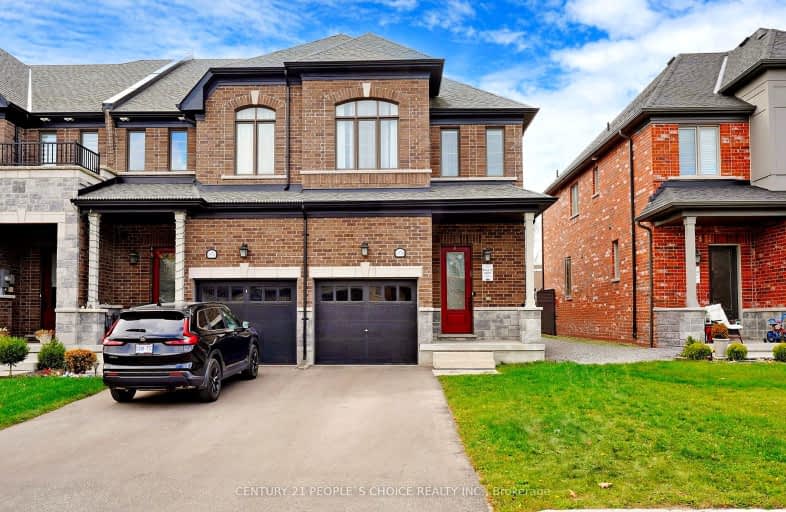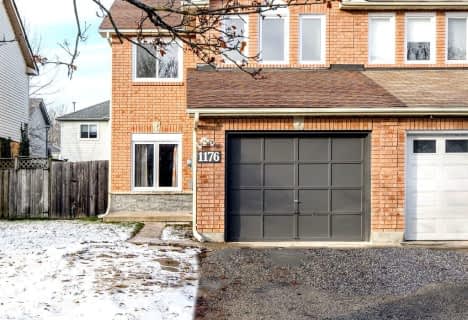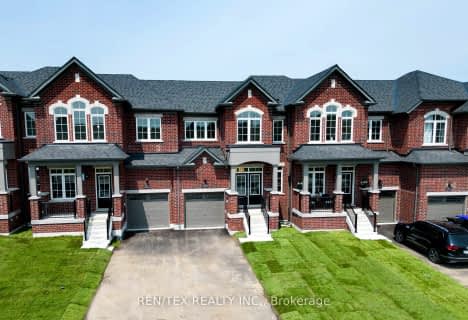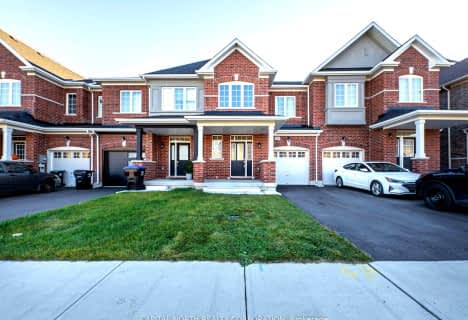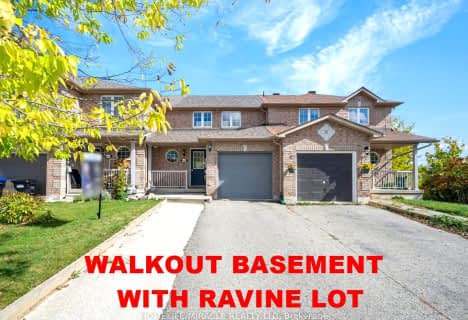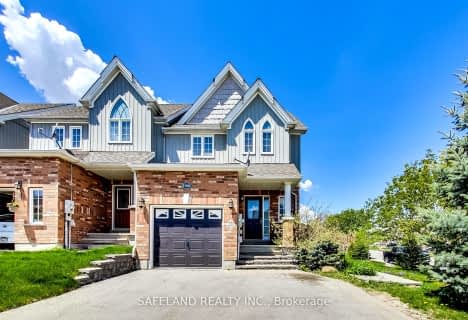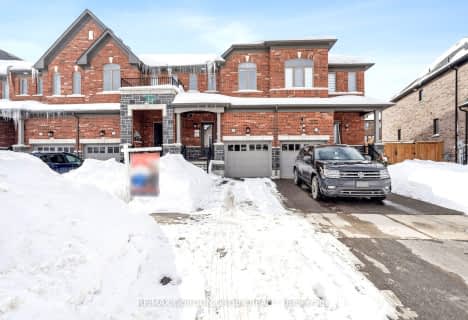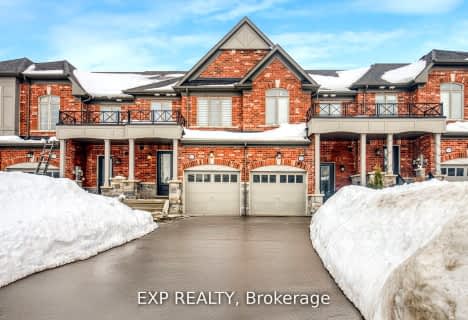Car-Dependent
- Most errands require a car.
Somewhat Bikeable
- Most errands require a car.

Lake Simcoe Public School
Elementary: PublicInnisfil Central Public School
Elementary: PublicSt Francis of Assisi Elementary School
Elementary: CatholicHoly Cross Catholic School
Elementary: CatholicGoodfellow Public School
Elementary: PublicAlcona Glen Elementary School
Elementary: PublicSimcoe Alternative Secondary School
Secondary: PublicKeswick High School
Secondary: PublicSt Peter's Secondary School
Secondary: CatholicNantyr Shores Secondary School
Secondary: PublicEastview Secondary School
Secondary: PublicInnisdale Secondary School
Secondary: Public-
Huron Court Park
Innisfil ON 1.24km -
Innisfil Beach Park
676 Innisfil Beach Rd, Innisfil ON 3.69km -
The Queensway Park
Barrie ON 7.02km
-
TD Bank Financial Group
1054 Innisfil Beach Rd, Innisfil ON L9S 4T9 1.91km -
TD Canada Trust Branch and ATM
1054 Innisfil Beach Rd, Innisfil ON L9S 4T9 1.91km -
TD Bank Financial Group
945 Innisfil Beach Rd, Innisfil ON L9S 1V3 2.35km
