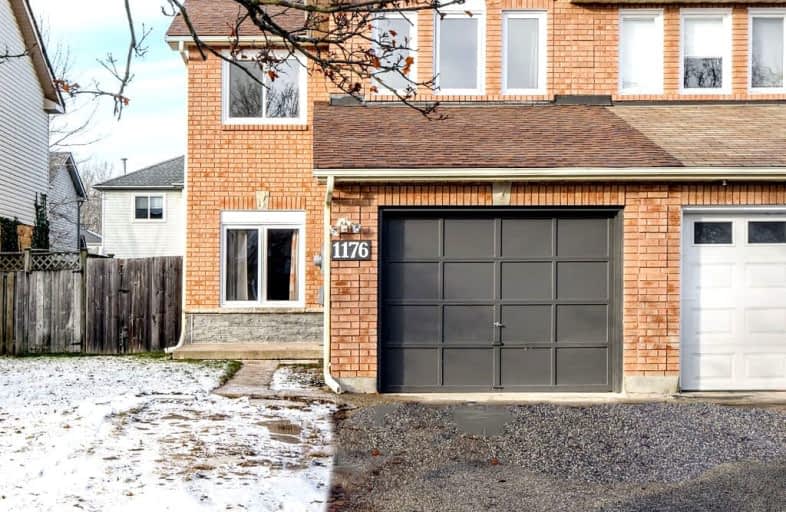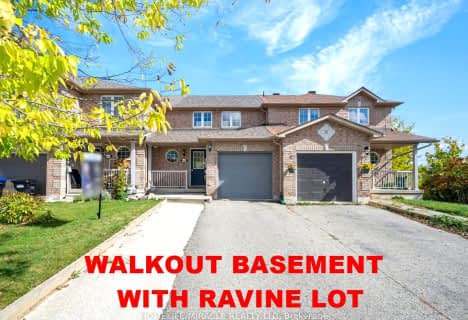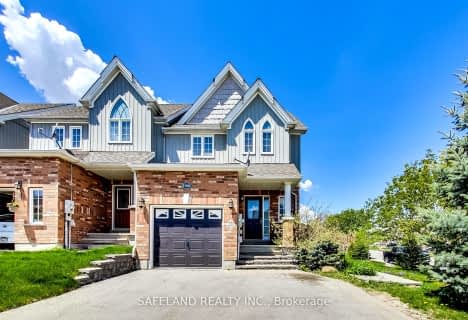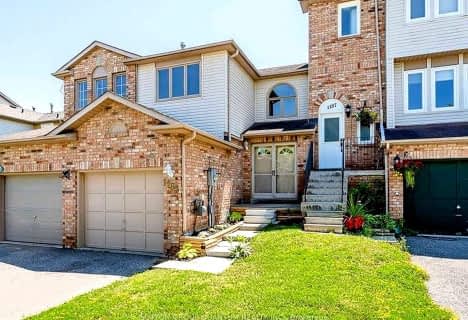Somewhat Walkable
- Some errands can be accomplished on foot.
59
/100
Somewhat Bikeable
- Most errands require a car.
35
/100

Lake Simcoe Public School
Elementary: Public
1.84 km
Killarney Beach Public School
Elementary: Public
6.34 km
St Francis of Assisi Elementary School
Elementary: Catholic
1.42 km
Holy Cross Catholic School
Elementary: Catholic
1.45 km
Goodfellow Public School
Elementary: Public
1.97 km
Alcona Glen Elementary School
Elementary: Public
0.49 km
Our Lady of the Lake Catholic College High School
Secondary: Catholic
13.80 km
Keswick High School
Secondary: Public
13.07 km
St Peter's Secondary School
Secondary: Catholic
7.73 km
Nantyr Shores Secondary School
Secondary: Public
1.12 km
Eastview Secondary School
Secondary: Public
12.91 km
Innisdale Secondary School
Secondary: Public
11.04 km







