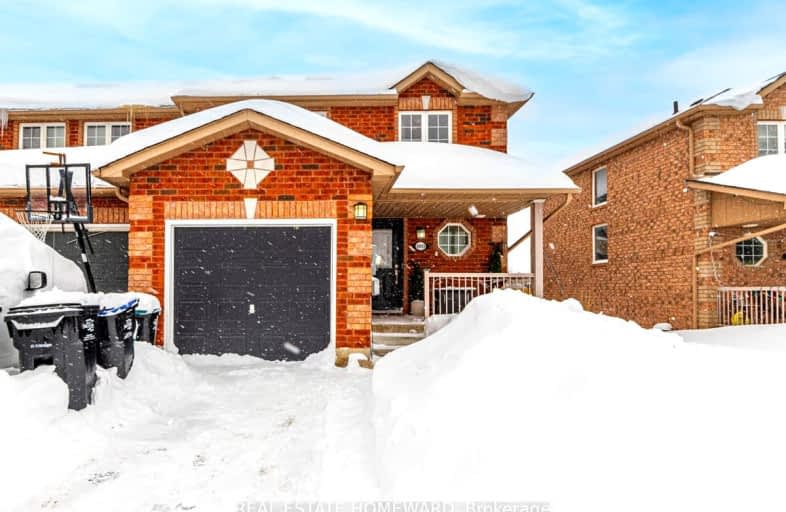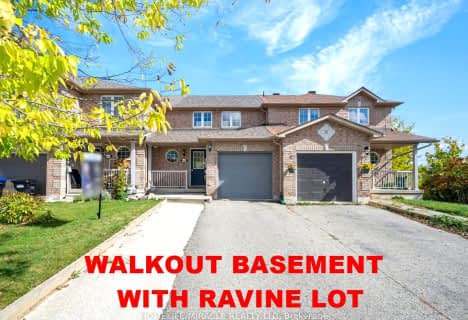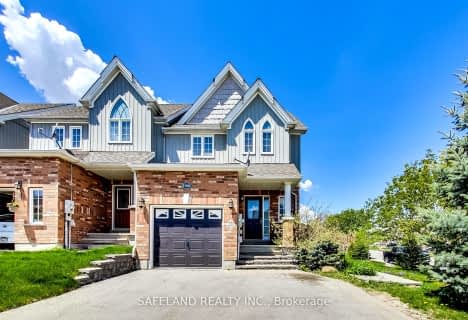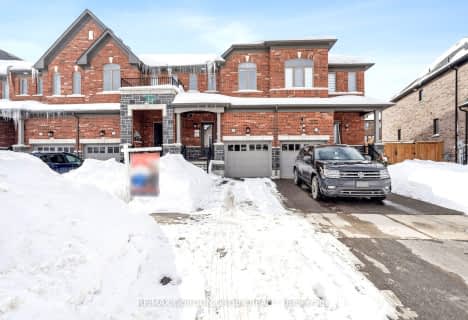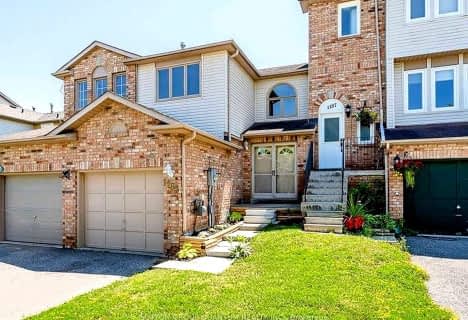
Lake Simcoe Public School
Elementary: Public
1.33 km
Killarney Beach Public School
Elementary: Public
5.80 km
St Francis of Assisi Elementary School
Elementary: Catholic
1.06 km
Holy Cross Catholic School
Elementary: Catholic
1.88 km
Goodfellow Public School
Elementary: Public
2.44 km
Alcona Glen Elementary School
Elementary: Public
0.38 km
Our Lady of the Lake Catholic College High School
Secondary: Catholic
13.40 km
Keswick High School
Secondary: Public
12.69 km
St Peter's Secondary School
Secondary: Catholic
8.01 km
Nantyr Shores Secondary School
Secondary: Public
0.71 km
Eastview Secondary School
Secondary: Public
13.30 km
Innisdale Secondary School
Secondary: Public
11.25 km
-
Huron Court Park
Innisfil ON 0.49km -
Warrington Park
Innisfil ON 2km -
Innisfil Beach Park
676 Innisfil Beach Rd, Innisfil ON 2.62km
-
Scotiabank
1161 Innisfil Beach Rd, Innisfil ON L9S 4Y8 0.41km -
President's Choice Financial ATM
20th SideRd, Innisfil ON L9S 4J1 1.14km -
TD Bank Financial Group
945 Innisfil Beach Rd, Innisfil ON L9S 1V3 1.28km
