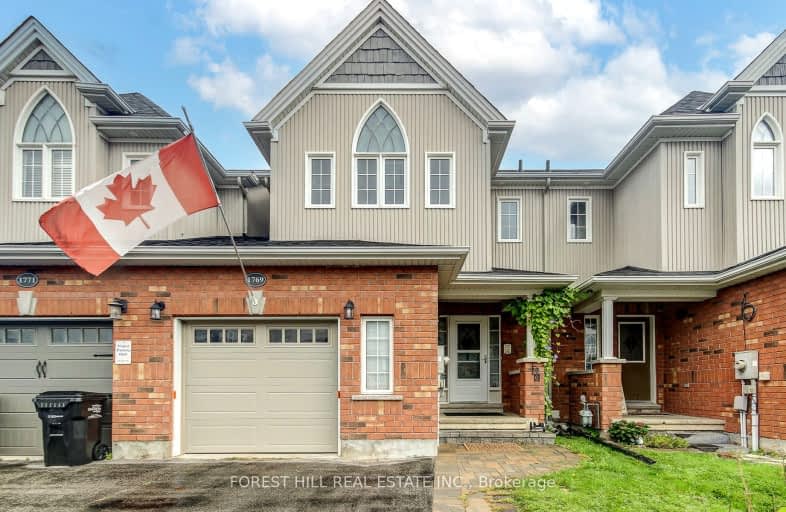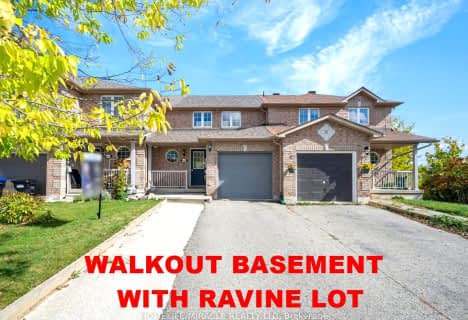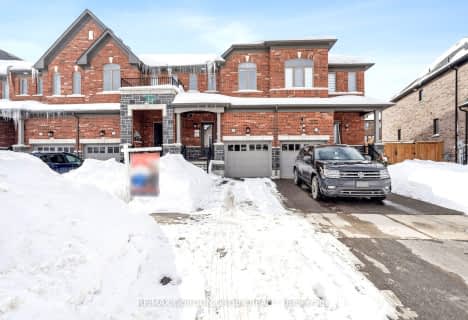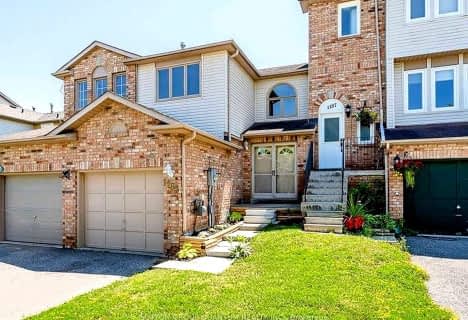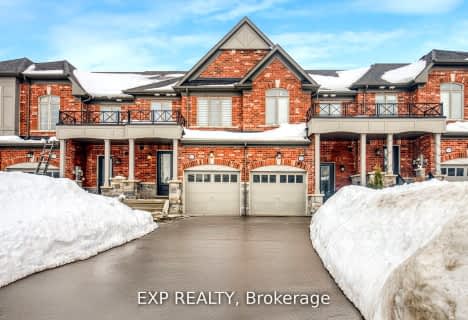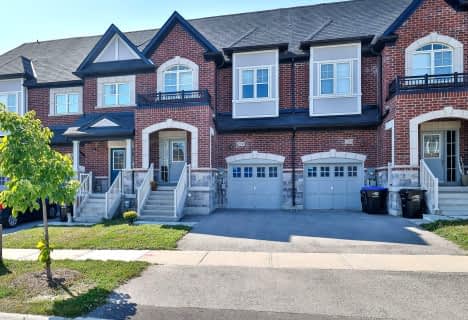Car-Dependent
- Almost all errands require a car.
13
/100
Somewhat Bikeable
- Almost all errands require a car.
24
/100

Lake Simcoe Public School
Elementary: Public
0.11 km
Killarney Beach Public School
Elementary: Public
4.59 km
St Francis of Assisi Elementary School
Elementary: Catholic
0.71 km
Holy Cross Catholic School
Elementary: Catholic
2.81 km
Goodfellow Public School
Elementary: Public
3.41 km
Alcona Glen Elementary School
Elementary: Public
1.65 km
Our Lady of the Lake Catholic College High School
Secondary: Catholic
12.16 km
Keswick High School
Secondary: Public
11.48 km
St Peter's Secondary School
Secondary: Catholic
9.15 km
Nantyr Shores Secondary School
Secondary: Public
0.77 km
Eastview Secondary School
Secondary: Public
14.56 km
Innisdale Secondary School
Secondary: Public
12.28 km
-
Innisfil Beach Park
676 Innisfil Beach Rd, Innisfil ON 3.12km -
North Gwillimbury Park
Georgina ON 5.7km -
West Gwillimbury Park
Georgina ON 5.71km
-
CIBC
24 the Queensway S, Keswick ON L4P 1Y9 9.23km -
BMO Bank of Montreal
2098 Commerce Park Dr, Innisfil ON L9S 4A3 9.38km -
Scotiabank
2098 Commerce Park Dr, Innisfil ON L9S 4A3 9.58km
