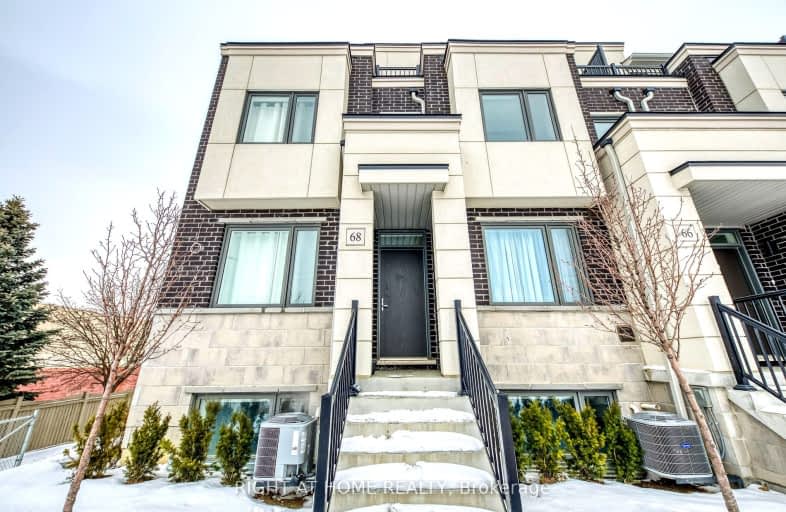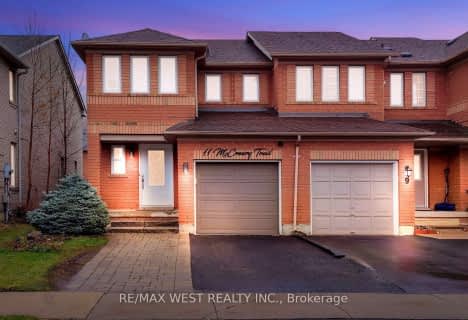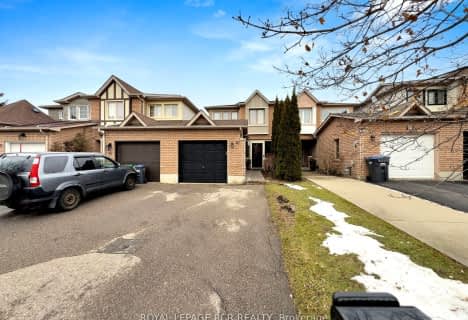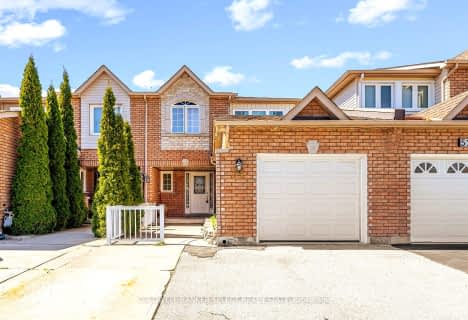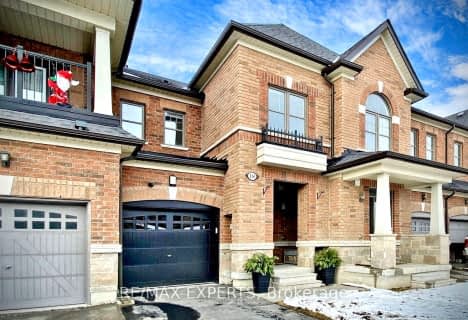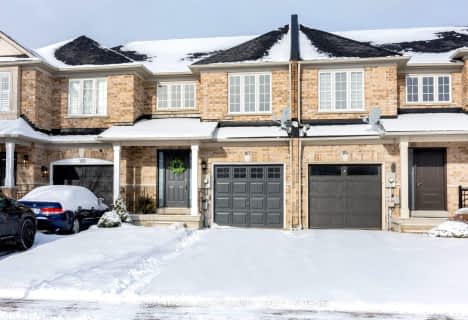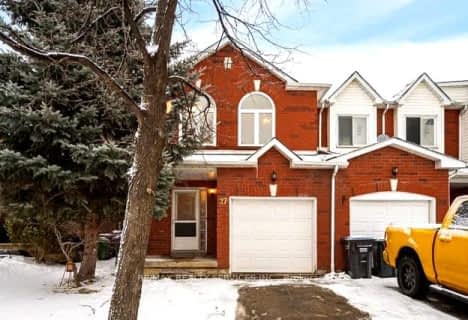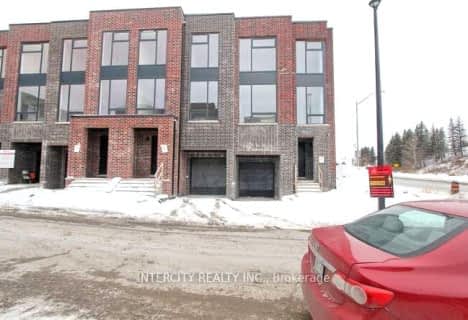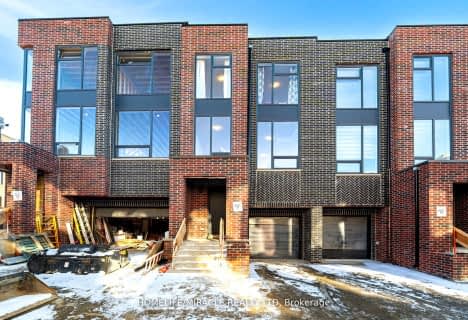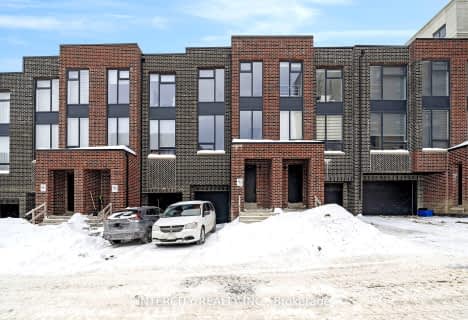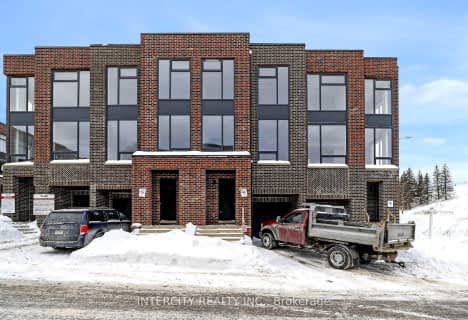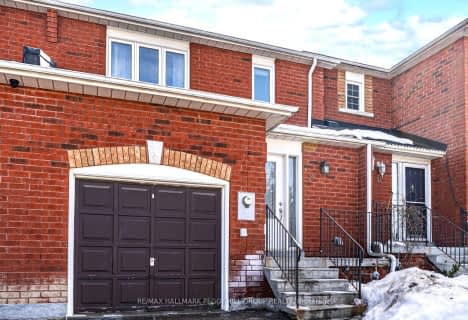Very Walkable
- Most errands can be accomplished on foot.
Bikeable
- Some errands can be accomplished on bike.

Holy Family School
Elementary: CatholicEllwood Memorial Public School
Elementary: PublicSt John the Baptist Elementary School
Elementary: CatholicJames Bolton Public School
Elementary: PublicAllan Drive Middle School
Elementary: PublicSt. John Paul II Catholic Elementary School
Elementary: CatholicHumberview Secondary School
Secondary: PublicSt. Michael Catholic Secondary School
Secondary: CatholicSandalwood Heights Secondary School
Secondary: PublicCardinal Ambrozic Catholic Secondary School
Secondary: CatholicMayfield Secondary School
Secondary: PublicCastlebrooke SS Secondary School
Secondary: Public-
Dicks Dam Park
Caledon ON 2.4km -
Mast Road Park
195 Mast Rd, Vaughan ON 14.08km -
Rowntree Mills Park
Islington Ave (at Finch Ave W), Toronto ON 18.15km
-
Scotiabank
9600 Islington Ave, Woodbridge ON L4H 2T1 10.08km -
TD Bank Financial Group
3978 Cottrelle Blvd, Brampton ON L6P 2R1 10.46km -
TD Bank Financial Group
8270 Hwy 27, Vaughan ON L4H 0R9 12.03km
- 4 bath
- 4 bed
- 2000 sqft
138 Landsbridge Street, Caledon, Ontario • L7E 2E1 • Bolton East
