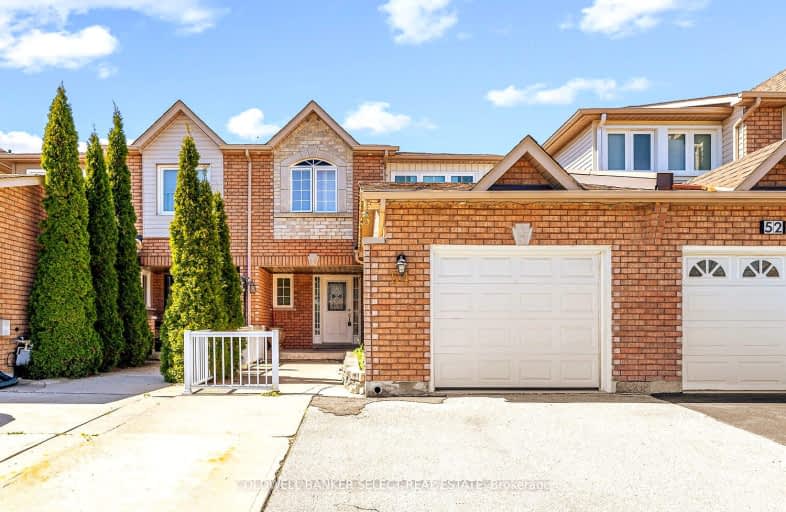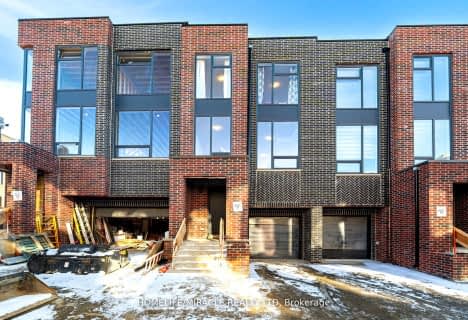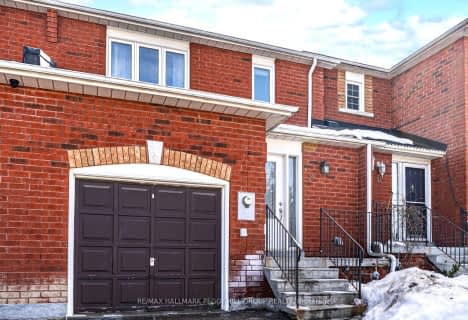Very Walkable
- Most errands can be accomplished on foot.
73
/100
Somewhat Bikeable
- Most errands require a car.
47
/100

Holy Family School
Elementary: Catholic
0.73 km
Ellwood Memorial Public School
Elementary: Public
1.03 km
St John the Baptist Elementary School
Elementary: Catholic
0.51 km
James Bolton Public School
Elementary: Public
2.59 km
Allan Drive Middle School
Elementary: Public
0.93 km
St. John Paul II Catholic Elementary School
Elementary: Catholic
3.16 km
Humberview Secondary School
Secondary: Public
2.54 km
St. Michael Catholic Secondary School
Secondary: Catholic
3.81 km
Sandalwood Heights Secondary School
Secondary: Public
11.76 km
Cardinal Ambrozic Catholic Secondary School
Secondary: Catholic
9.57 km
Mayfield Secondary School
Secondary: Public
11.80 km
Castlebrooke SS Secondary School
Secondary: Public
10.08 km
-
Humber Valley Parkette
282 Napa Valley Ave, Vaughan ON 9.54km -
Chinguacousy Park
Central Park Dr (at Queen St. E), Brampton ON L6S 6G7 16.09km -
Mill Pond Park
262 Mill St (at Trench St), Richmond Hill ON 21.47km
-
RBC Royal Bank
12612 Hwy 50 (McEwan Drive West), Bolton ON L7E 1T6 1.1km -
BMO Bank of Montreal
3737 Major MacKenzie Dr (at Weston Rd.), Vaughan ON L4H 0A2 13.05km -
RBC Royal Bank
9101 Weston Rd, Woodbridge ON L4H 0L4 14.04km









