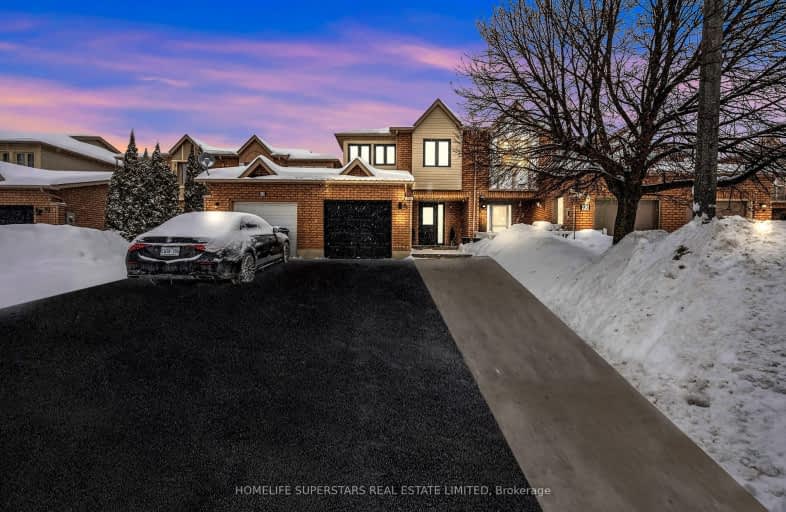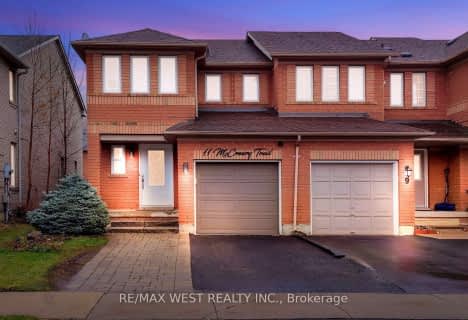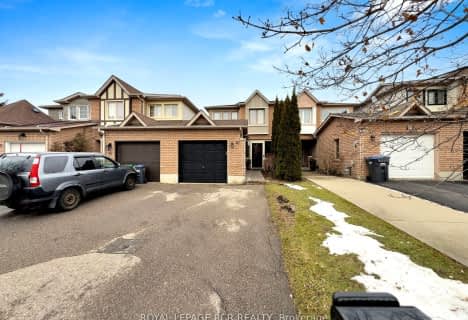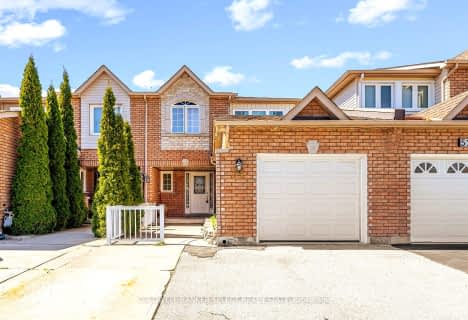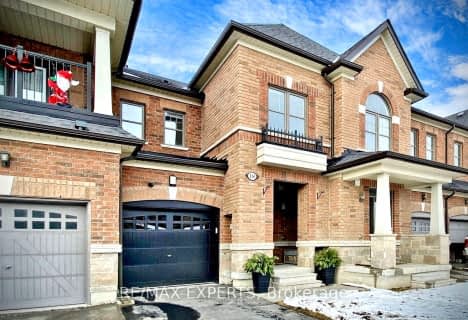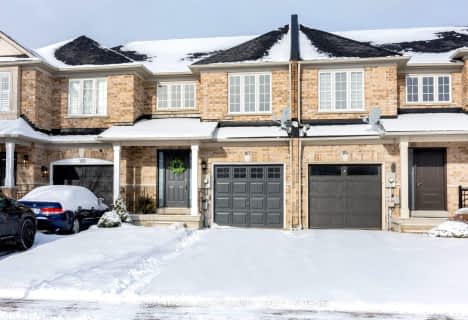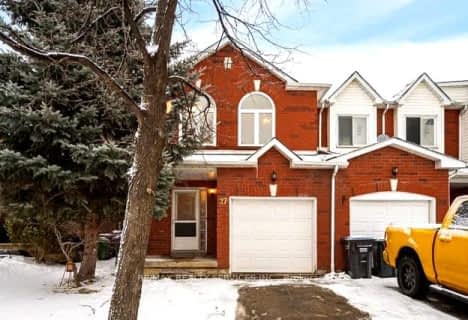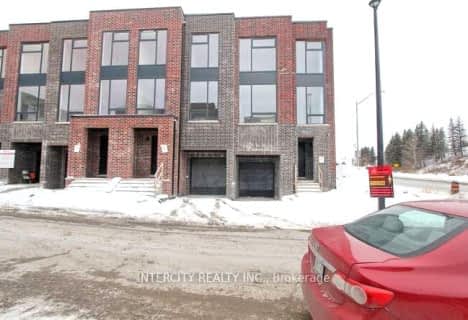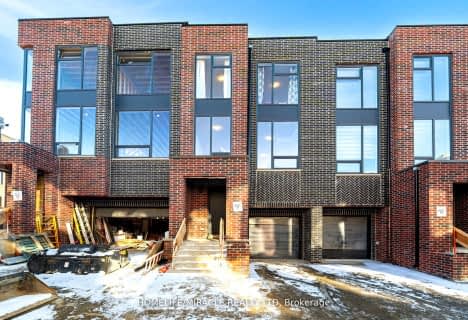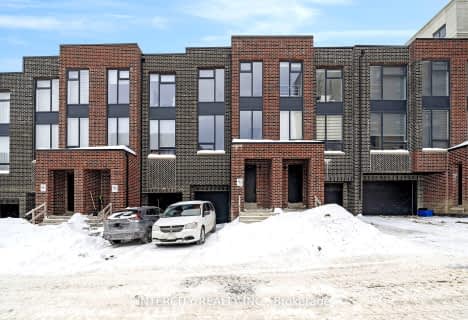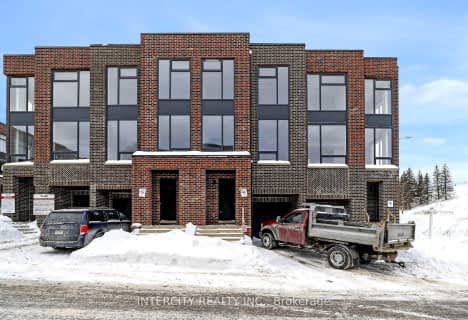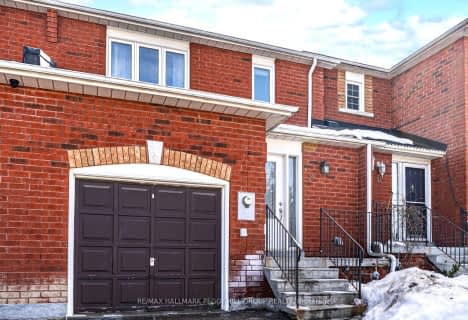Very Walkable
- Most errands can be accomplished on foot.
Somewhat Bikeable
- Most errands require a car.

Holy Family School
Elementary: CatholicEllwood Memorial Public School
Elementary: PublicSt John the Baptist Elementary School
Elementary: CatholicJames Bolton Public School
Elementary: PublicAllan Drive Middle School
Elementary: PublicSt. John Paul II Catholic Elementary School
Elementary: CatholicHumberview Secondary School
Secondary: PublicSt. Michael Catholic Secondary School
Secondary: CatholicSandalwood Heights Secondary School
Secondary: PublicCardinal Ambrozic Catholic Secondary School
Secondary: CatholicMayfield Secondary School
Secondary: PublicCastlebrooke SS Secondary School
Secondary: Public-
Dicks Dam Park
Caledon ON 2.41km -
Parr Lake Park
Vodden Ave, Brampton ON 17.9km -
Centennial Park Trail, King City
King ON 18.01km
-
TD Bank Financial Group
3978 Cottrelle Blvd, Brampton ON L6P 2R1 10.68km -
CIBC
12001 Hwy 400 N, King City ON L7B 1A5 13.26km -
TD Bank Financial Group
2933 Major MacKenzie Dr (Jane & Major Mac), Maple ON L6A 3N9 14.97km
- 4 bath
- 4 bed
- 2000 sqft
138 Landsbridge Street, Caledon, Ontario • L7E 2E1 • Bolton East
