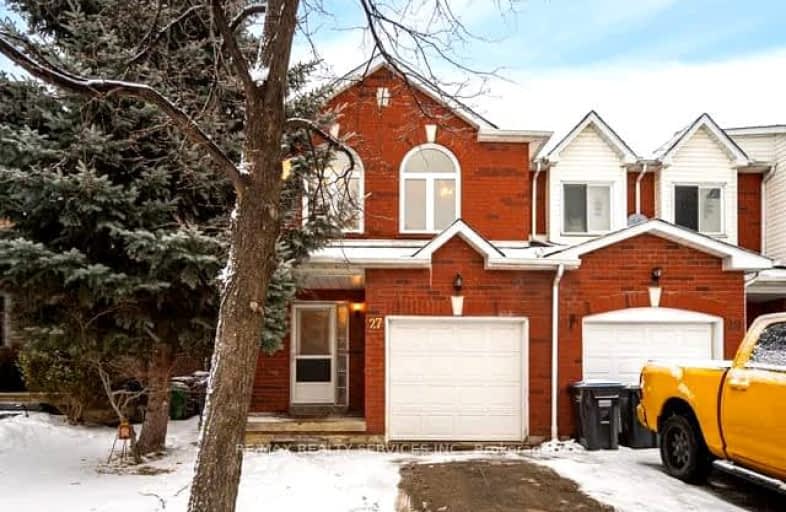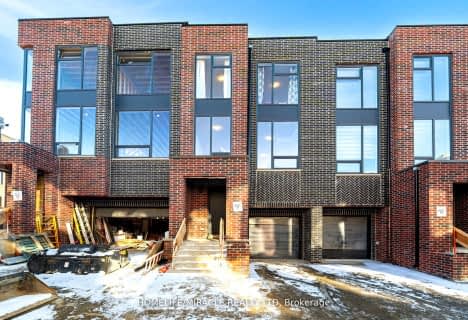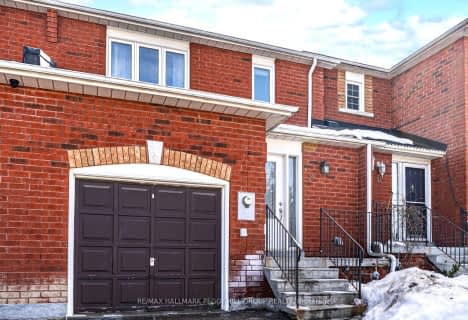Car-Dependent
- Most errands require a car.
35
/100
Somewhat Bikeable
- Most errands require a car.
36
/100

Holy Family School
Elementary: Catholic
1.64 km
Ellwood Memorial Public School
Elementary: Public
1.94 km
St John the Baptist Elementary School
Elementary: Catholic
0.61 km
James Bolton Public School
Elementary: Public
3.47 km
Allan Drive Middle School
Elementary: Public
1.63 km
St. John Paul II Catholic Elementary School
Elementary: Catholic
4.04 km
Humberview Secondary School
Secondary: Public
3.38 km
St. Michael Catholic Secondary School
Secondary: Catholic
4.69 km
Sandalwood Heights Secondary School
Secondary: Public
11.51 km
Cardinal Ambrozic Catholic Secondary School
Secondary: Catholic
8.95 km
Mayfield Secondary School
Secondary: Public
11.80 km
Castlebrooke SS Secondary School
Secondary: Public
9.43 km
-
Dicks Dam Park
Caledon ON 3.42km -
Rowntree Mills Park
Islington Ave (at Finch Ave W), Toronto ON 17.29km -
Centennial Park Trail, King City
King ON 17.85km
-
CIBC
12943 Hwy 27, Nobleton ON L0G 1N0 5.94km -
TD Bank Financial Group
3978 Cottrelle Blvd, Brampton ON L6P 2R1 9.81km -
Scotiabank
8565 Hwy 27, Vaughan ON L4L 1A7 10.53km








