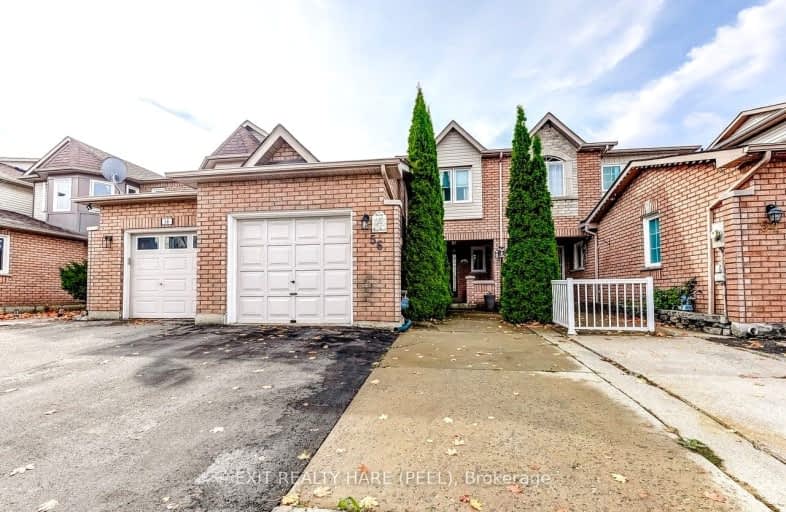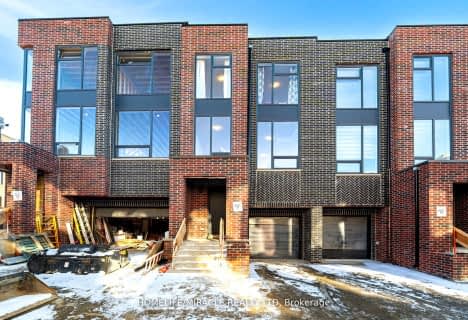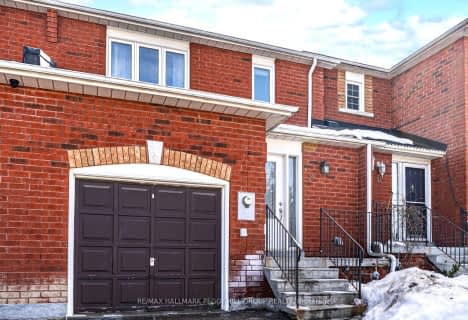Very Walkable
- Most errands can be accomplished on foot.
74
/100
Somewhat Bikeable
- Most errands require a car.
48
/100

Holy Family School
Elementary: Catholic
0.62 km
Ellwood Memorial Public School
Elementary: Public
0.93 km
St John the Baptist Elementary School
Elementary: Catholic
0.57 km
James Bolton Public School
Elementary: Public
2.48 km
Allan Drive Middle School
Elementary: Public
0.82 km
St. John Paul II Catholic Elementary School
Elementary: Catholic
3.05 km
Humberview Secondary School
Secondary: Public
2.42 km
St. Michael Catholic Secondary School
Secondary: Catholic
3.70 km
Sandalwood Heights Secondary School
Secondary: Public
11.84 km
Cardinal Ambrozic Catholic Secondary School
Secondary: Catholic
9.68 km
Mayfield Secondary School
Secondary: Public
11.86 km
Castlebrooke SS Secondary School
Secondary: Public
10.19 km
-
York Lions Stadium
Ian MacDonald Blvd, Toronto ON 20.15km -
Meander Park
Richmond Hill ON 20.99km -
Grovewood Park
Richmond Hill ON 21.25km
-
Scotiabank
160 Yellow Avens Blvd (at Airport Rd.), Brampton ON L6R 0M5 10.47km -
Scotiabank
10645 Bramalea Rd (Sandalwood), Brampton ON L6R 3P4 13.12km -
TD Canada Trust Branch and ATM
4499 Hwy 7, Woodbridge ON L4L 9A9 15.29km









