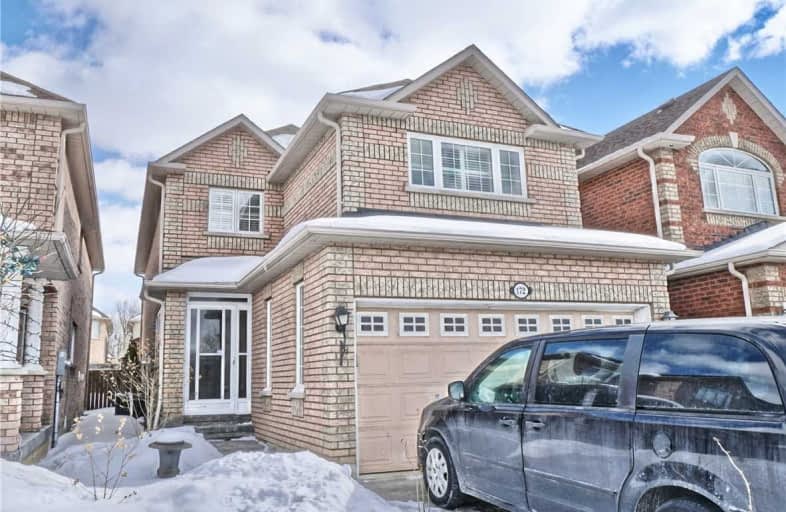Removed on Apr 08, 2019
Note: Property is not currently for sale or for rent.

-
Type: Detached
-
Style: 2-Storey
-
Lot Size: 29.99 x 109.91 Feet
-
Age: No Data
-
Taxes: $4,580 per year
-
Days on Site: 31 Days
-
Added: Mar 07, 2019 (1 month on market)
-
Updated:
-
Last Checked: 2 months ago
-
MLS®#: W4377357
-
Listed By: Keller williams realty centres, brokerage
Attention Buyers!!! This Is Your Chance To Upgrade Into This Home And Make It Your Own, Located In One Of The Most Desirable Areas Of Bolton. With 4 Large Bedrooms, This Is A Great Opportunity For A Growing Family, Consisting Of Hardwood Flooring Throughout, Ensuite In Master, Fireplace On The Main Floor, Open Concept Kitchen And Much More.
Extras
Mudroom Entryway, Into Open Area, Large Breakfast Room, Laundry On Main-Floor, Access To Garage, Storage Shed In Back Of The Yard. Sellers Are Taking White Stove And Fridge. Included: All Elfs, Dishwasher, Laundry Set.
Property Details
Facts for 172 Cedargrove Road, Caledon
Status
Days on Market: 31
Last Status: Terminated
Sold Date: Jan 01, 0001
Closed Date: Jan 01, 0001
Expiry Date: May 07, 2019
Unavailable Date: Apr 08, 2019
Input Date: Mar 07, 2019
Property
Status: Sale
Property Type: Detached
Style: 2-Storey
Area: Caledon
Community: Bolton West
Availability Date: Immediately
Inside
Bedrooms: 4
Bathrooms: 4
Kitchens: 1
Rooms: 9
Den/Family Room: Yes
Air Conditioning: Central Air
Fireplace: Yes
Washrooms: 4
Building
Basement: Full
Basement 2: Part Fin
Heat Type: Forced Air
Heat Source: Gas
Exterior: Brick
Water Supply: Municipal
Special Designation: Unknown
Retirement: N
Parking
Driveway: Available
Garage Spaces: 2
Garage Type: Attached
Covered Parking Spaces: 2
Fees
Tax Year: 2018
Tax Legal Description: Lot 244 Plan Of Sub Pt5772679
Taxes: $4,580
Land
Cross Street: Harvest Moon/Cedargo
Municipality District: Caledon
Fronting On: West
Parcel Number: 143261313
Pool: None
Sewer: Sewers
Lot Depth: 109.91 Feet
Lot Frontage: 29.99 Feet
Zoning: Residential
Rooms
Room details for 172 Cedargrove Road, Caledon
| Type | Dimensions | Description |
|---|---|---|
| Kitchen Main | 8.00 x 11.00 | |
| Breakfast Main | 12.00 x 9.00 | |
| Living Main | 10.00 x 14.00 | |
| Dining Main | 10.00 x 15.00 | |
| Master 2nd | 12.00 x 17.00 | |
| 2nd Br 2nd | 14.00 x 11.00 | |
| 3rd Br 2nd | 13.00 x 12.00 | |
| 4th Br 2nd | 8.00 x 9.00 |
| XXXXXXXX | XXX XX, XXXX |
XXXX XXX XXXX |
$XXX,XXX |
| XXX XX, XXXX |
XXXXXX XXX XXXX |
$XXX,XXX | |
| XXXXXXXX | XXX XX, XXXX |
XXXXXXX XXX XXXX |
|
| XXX XX, XXXX |
XXXXXX XXX XXXX |
$XXX,XXX |
| XXXXXXXX XXXX | XXX XX, XXXX | $801,000 XXX XXXX |
| XXXXXXXX XXXXXX | XXX XX, XXXX | $749,800 XXX XXXX |
| XXXXXXXX XXXXXXX | XXX XX, XXXX | XXX XXXX |
| XXXXXXXX XXXXXX | XXX XX, XXXX | $809,000 XXX XXXX |

Macville Public School
Elementary: PublicHoly Family School
Elementary: CatholicEllwood Memorial Public School
Elementary: PublicJames Bolton Public School
Elementary: PublicSt Nicholas Elementary School
Elementary: CatholicSt. John Paul II Catholic Elementary School
Elementary: CatholicRobert F Hall Catholic Secondary School
Secondary: CatholicHumberview Secondary School
Secondary: PublicSt. Michael Catholic Secondary School
Secondary: CatholicSandalwood Heights Secondary School
Secondary: PublicLouise Arbour Secondary School
Secondary: PublicMayfield Secondary School
Secondary: Public- 4 bath
- 4 bed
- 1500 sqft
31 Knoll Haven Circle, Caledon, Ontario • L7E 2V5 • Bolton North



