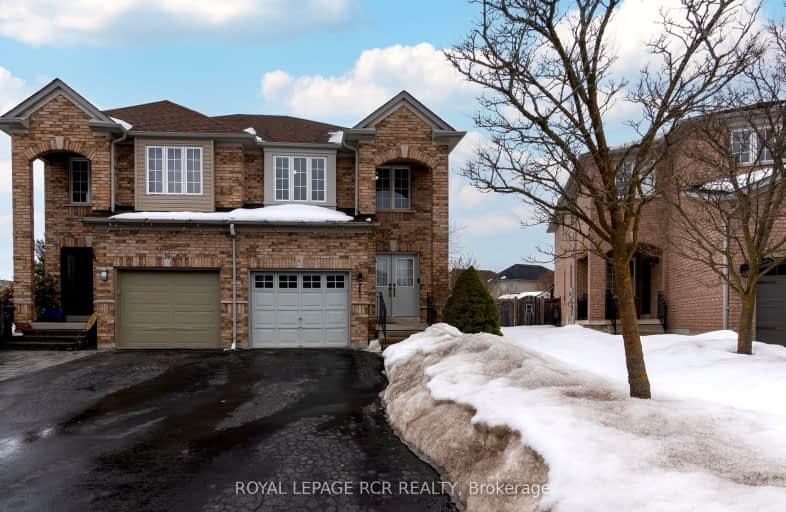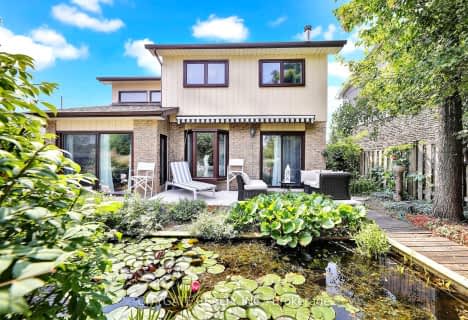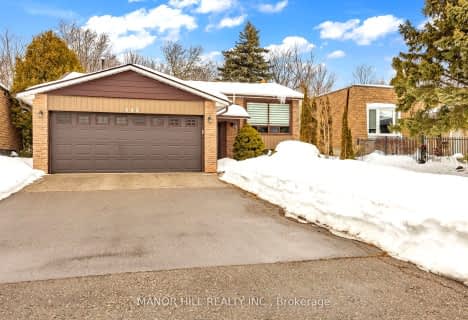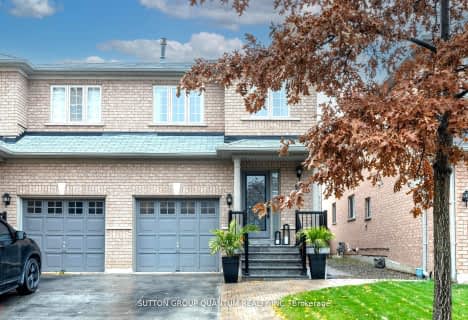Car-Dependent
- Most errands require a car.
Somewhat Bikeable
- Most errands require a car.

Macville Public School
Elementary: PublicHoly Family School
Elementary: CatholicEllwood Memorial Public School
Elementary: PublicJames Bolton Public School
Elementary: PublicSt Nicholas Elementary School
Elementary: CatholicSt. John Paul II Catholic Elementary School
Elementary: CatholicRobert F Hall Catholic Secondary School
Secondary: CatholicHumberview Secondary School
Secondary: PublicSt. Michael Catholic Secondary School
Secondary: CatholicSandalwood Heights Secondary School
Secondary: PublicLouise Arbour Secondary School
Secondary: PublicMayfield Secondary School
Secondary: Public-
Batsman Park
389 Father Tobin Rd, Brampton ON 12.4km -
Poop Hill
Brampton ON 15.29km -
Veterans Park
Vaughan ON L4L 2S6 16.54km
-
RBC Royal Bank
12612 Hwy 50 (McEwan Drive West), Bolton ON L7E 1T6 3.86km -
TD Bank Financial Group
13305 Hwy 27, Nobleton ON L0G 1N0 9.59km -
TD Canada Trust Branch and ATM
10655 Bramalea Rd, Brampton ON L6R 3P4 12.55km

















