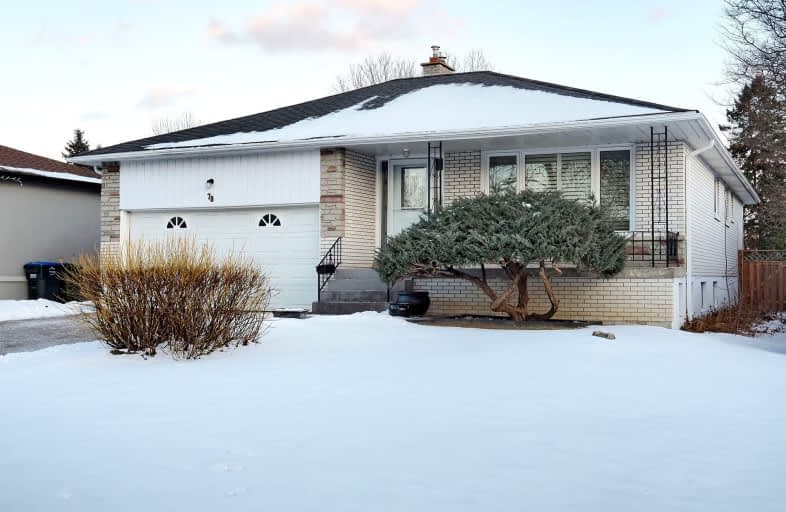Car-Dependent
- Most errands require a car.
Somewhat Bikeable
- Almost all errands require a car.

Holy Family School
Elementary: CatholicEllwood Memorial Public School
Elementary: PublicJames Bolton Public School
Elementary: PublicAllan Drive Middle School
Elementary: PublicSt Nicholas Elementary School
Elementary: CatholicSt. John Paul II Catholic Elementary School
Elementary: CatholicHumberview Secondary School
Secondary: PublicSt. Michael Catholic Secondary School
Secondary: CatholicSandalwood Heights Secondary School
Secondary: PublicCardinal Ambrozic Catholic Secondary School
Secondary: CatholicMayfield Secondary School
Secondary: PublicCastlebrooke SS Secondary School
Secondary: Public-
Dicks Dam Park
Caledon ON 0.75km -
Napa Valley Park
75 Napa Valley Ave, Vaughan ON 12.52km -
Centennial Park Trail, King City
King ON 18.29km
-
President's Choice Financial ATM
487 Queen St S, Bolton ON L7E 2B4 1.97km -
TD Canada Trust ATM
13305 Hwy 27, Nobleton ON L0G 1N0 7.58km -
TD Bank Financial Group
Airport Rd, Brampton ON 11.17km
- 4 bath
- 4 bed
- 2000 sqft
54 Fountainbridge Drive, Caledon, Ontario • L7E 1N4 • Bolton East
- 4 bath
- 4 bed
- 2000 sqft
20 Boltonview Crescent, Caledon, Ontario • L7E 2H2 • Bolton West














