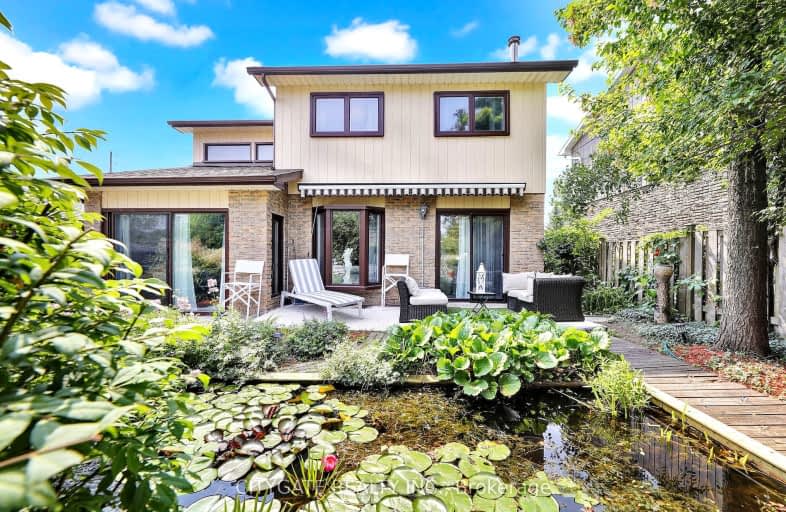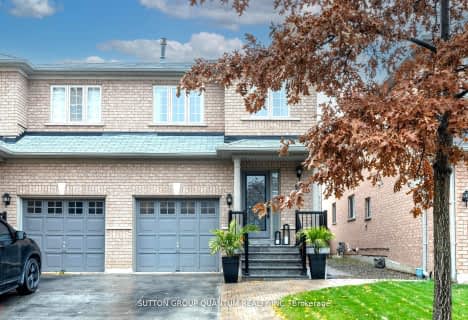
Holy Family School
Elementary: Catholic
0.93 km
Ellwood Memorial Public School
Elementary: Public
0.78 km
James Bolton Public School
Elementary: Public
1.72 km
Allan Drive Middle School
Elementary: Public
1.55 km
St Nicholas Elementary School
Elementary: Catholic
1.75 km
St. John Paul II Catholic Elementary School
Elementary: Catholic
2.18 km
Humberview Secondary School
Secondary: Public
1.89 km
St. Michael Catholic Secondary School
Secondary: Catholic
2.79 km
Sandalwood Heights Secondary School
Secondary: Public
11.79 km
Cardinal Ambrozic Catholic Secondary School
Secondary: Catholic
10.27 km
Mayfield Secondary School
Secondary: Public
11.41 km
Castlebrooke SS Secondary School
Secondary: Public
10.82 km
-
Matthew Park
1 Villa Royale Ave (Davos Road and Fossil Hill Road), Woodbridge ON L4H 2Z7 14.6km -
Mast Road Park
195 Mast Rd, Vaughan ON 15.37km -
Chinguacousy Park
Central Park Dr (at Queen St. E), Brampton ON L6S 6G7 16.3km
-
TD Bank Financial Group
3978 Cottrelle Blvd, Brampton ON L6P 2R1 11.41km -
Scotiabank
10645 Bramalea Rd (Sandalwood), Brampton ON L6R 3P4 12.93km -
BMO Bank of Montreal
3737 Major MacKenzie Dr (at Weston Rd.), Vaughan ON L4H 0A2 14.53km














