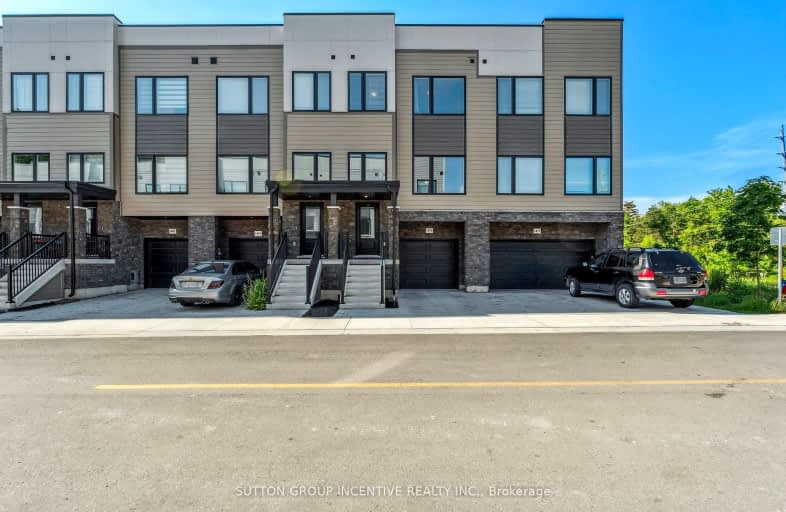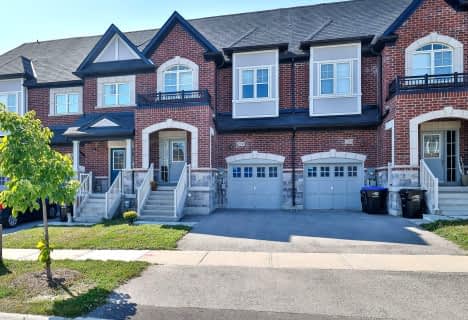Car-Dependent
- Almost all errands require a car.
0
/100
Somewhat Bikeable
- Almost all errands require a car.
15
/100

Lake Simcoe Public School
Elementary: Public
3.64 km
Innisfil Central Public School
Elementary: Public
2.56 km
Killarney Beach Public School
Elementary: Public
0.91 km
St Francis of Assisi Elementary School
Elementary: Catholic
4.35 km
Holy Cross Catholic School
Elementary: Catholic
6.50 km
Alcona Glen Elementary School
Elementary: Public
5.10 km
Bradford Campus
Secondary: Public
16.66 km
Our Lady of the Lake Catholic College High School
Secondary: Catholic
10.18 km
Keswick High School
Secondary: Public
9.77 km
St Peter's Secondary School
Secondary: Catholic
11.57 km
Nantyr Shores Secondary School
Secondary: Public
4.46 km
Innisdale Secondary School
Secondary: Public
14.17 km
-
Innisfil Beach Park
676 Innisfil Beach Rd, Innisfil ON 6.65km -
Vista Park
11.09km -
The Queensway Park
Barrie ON 11.41km
-
CIBC
7364 Yonge St, Innisfil ON L9S 2M6 5.42km -
TD Canada Trust Branch and ATM
1054 Innisfil Beach Rd, Innisfil ON L9S 4T9 5.49km -
TD Bank Financial Group
945 Innisfil Beach Rd, Innisfil ON L9S 1V3 5.61km








