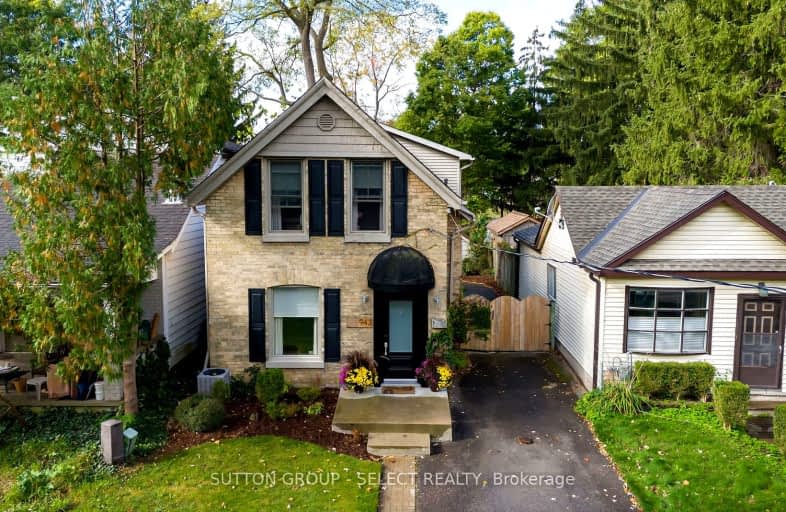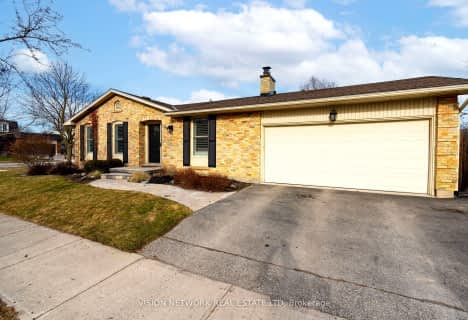Somewhat Walkable
- Some errands can be accomplished on foot.
Good Transit
- Some errands can be accomplished by public transportation.
Very Bikeable
- Most errands can be accomplished on bike.

St Michael
Elementary: CatholicSt Georges Public School
Elementary: PublicNorthbrae Public School
Elementary: PublicRyerson Public School
Elementary: PublicLord Roberts Public School
Elementary: PublicLouise Arbour French Immersion Public School
Elementary: PublicÉcole secondaire Gabriel-Dumont
Secondary: PublicÉcole secondaire catholique École secondaire Monseigneur-Bruyère
Secondary: CatholicLondon Central Secondary School
Secondary: PublicCatholic Central High School
Secondary: CatholicA B Lucas Secondary School
Secondary: PublicH B Beal Secondary School
Secondary: Public-
Gibbons Park
London ON 1.04km -
Gibbons Park Splash Pad
2 Grosvenor St, London ON N6A 1Y4 1.19km -
Gibbons Park
2A Grosvenor St (at Victoria St.), London ON N6A 2B1 1.4km
-
CIBC
228 Oxford St E (Richmond Street), London ON N6A 1T7 1.02km -
TD Bank Financial Group
743 Richmond St, London ON N6A 3H2 1.1km -
HODL Bitcoin ATM - Students Variety
699 Richmond St, London ON N6A 5M1 1.25km






















