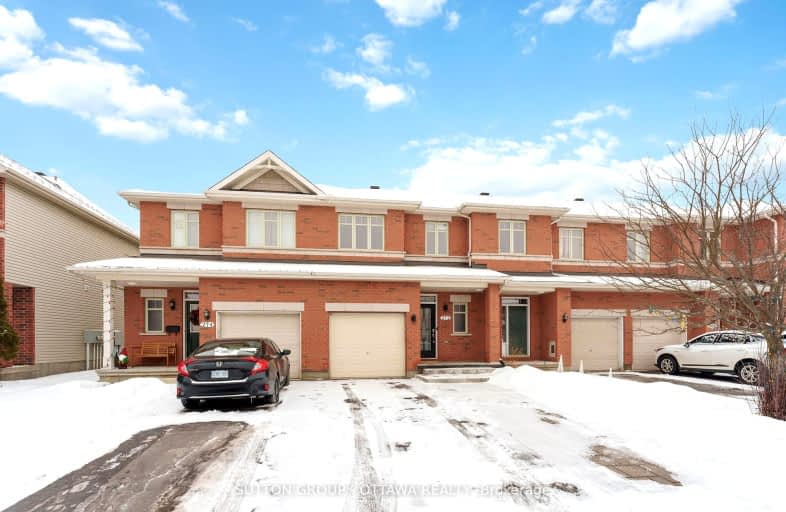Car-Dependent
- Most errands require a car.
Some Transit
- Most errands require a car.
Somewhat Bikeable
- Most errands require a car.

École élémentaire publique Michel-Dupuis
Elementary: PublicFarley Mowat Public School
Elementary: PublicSt. Francis Xavier (7-8) Catholic School
Elementary: CatholicSt Jerome Elementary School
Elementary: CatholicÉcole élémentaire catholique Bernard-Grandmaître
Elementary: CatholicSteve MacLean Public School
Elementary: PublicÉcole secondaire catholique Pierre-Savard
Secondary: CatholicSt Mark High School
Secondary: CatholicSt Joseph High School
Secondary: CatholicMother Teresa High School
Secondary: CatholicSt. Francis Xavier (9-12) Catholic School
Secondary: CatholicLongfields Davidson Heights Secondary School
Secondary: Public-
River's Bend Park
245 Riversedge Cres, Ottawa ON 1.92km -
Tierney Park
Nepean ON 3.72km -
Water Dragon Park
424 Chapman Mills Dr, Nepean ON K2J 0H5 3.76km
-
Scotiabank
1 Rideaucrest Dr, Ottawa ON K4A 3K5 3.76km -
BMO Bank of Montreal
900 Greenbank Rd, Ottawa ON K2J 1S8 6.4km -
CIBC
4756 Bank St, Ottawa ON K1T 0K8 7.66km
- 3 bath
- 3 bed
124 BIG DIPPER Street, Blossom Park - Airport and Area, Ontario • K4M 0L1 • 2602 - Riverside South/Gloucester Glen
- 3 bath
- 3 bed
171 Harbour View Street, Barrhaven, Ontario • K2G 7E7 • 7709 - Barrhaven - Strandherd
- 3 bath
- 3 bed
428 Markdale Terrace, Blossom Park - Airport and Area, Ontario • K1X 0B2 • 2602 - Riverside South/Gloucester Glen
- 3 bath
- 3 bed
109 Nutting Crescent, Blossom Park - Airport and Area, Ontario • K4M 0C3 • 2602 - Riverside South/Gloucester Glen
- 2 bath
- 3 bed
- 1100 sqft
849 Schooner Crescent, Blossom Park - Airport and Area, Ontario • K1V 1Y2 • 2602 - Riverside South/Gloucester Glen
- 4 bath
- 3 bed
214 Big Dipper Street, Blossom Park - Airport and Area, Ontario • K4M 0K5 • 2602 - Riverside South/Gloucester Glen
- 3 bath
- 3 bed
320 KILSPINDIE Ridge, Barrhaven, Ontario • K2J 6A4 • 7708 - Barrhaven - Stonebridge
- 3 bath
- 3 bed
523 Rowers Way, Blossom Park - Airport and Area, Ontario • K1X 0C6 • 2602 - Riverside South/Gloucester Glen
- 2 bath
- 3 bed
548 WILD SHORE Crescent, Blossom Park - Airport and Area, Ontario • K1V 1S9 • 2602 - Riverside South/Gloucester Glen
- — bath
- — bed
340 Kilspindie Ridge, Barrhaven, Ontario • K2J 6A4 • 7708 - Barrhaven - Stonebridge
- 3 bath
- 3 bed
740 Borbridge Avenue, Blossom Park - Airport and Area, Ontario • K4M 0E7 • 2602 - Riverside South/Gloucester Glen
- 3 bath
- 3 bed
- 1500 sqft
62 Heirloom Street, Blossom Park - Airport and Area, Ontario • K4M 0K9 • 2602 - Riverside South/Gloucester Glen














