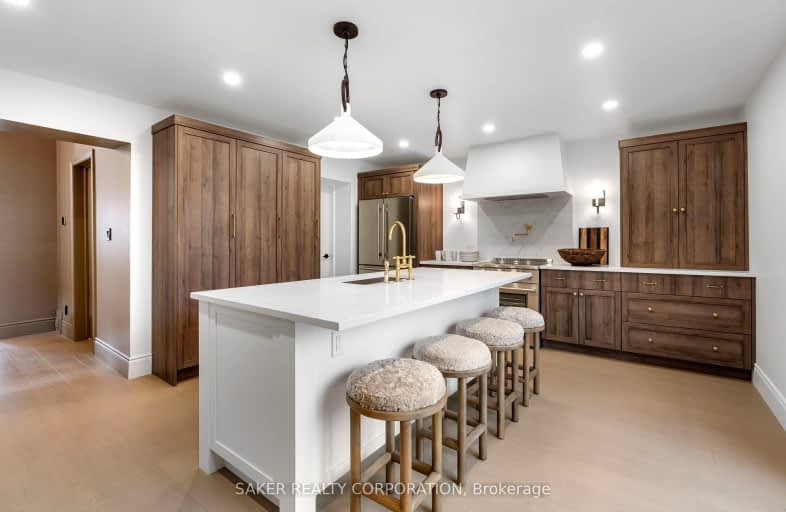Very Walkable
- Most errands can be accomplished on foot.
Good Transit
- Some errands can be accomplished by public transportation.
Very Bikeable
- Most errands can be accomplished on bike.

St Michael
Elementary: CatholicAberdeen Public School
Elementary: PublicSt Mary School
Elementary: CatholicSt Georges Public School
Elementary: PublicSt. John French Immersion School
Elementary: CatholicLord Roberts Public School
Elementary: PublicÉcole secondaire catholique École secondaire Monseigneur-Bruyère
Secondary: CatholicB Davison Secondary School Secondary School
Secondary: PublicLondon South Collegiate Institute
Secondary: PublicLondon Central Secondary School
Secondary: PublicCatholic Central High School
Secondary: CatholicH B Beal Secondary School
Secondary: Public-
Impark
0.69km -
Piccadilly Park
Waterloo St (btwn Kenneth & Pall Mall), London ON 0.88km -
Ann Street Park
62 Ann St, London ON 1.52km
-
Modern Mortgage Unlimited Co
400B Central Ave, London ON N6B 2E2 0.41km -
Manulife Financial
633 Colborne St, London ON N6B 2V3 0.54km -
CIBC
355 Wellington St (in Citi Plaza), London ON N6A 3N7 0.84km






















