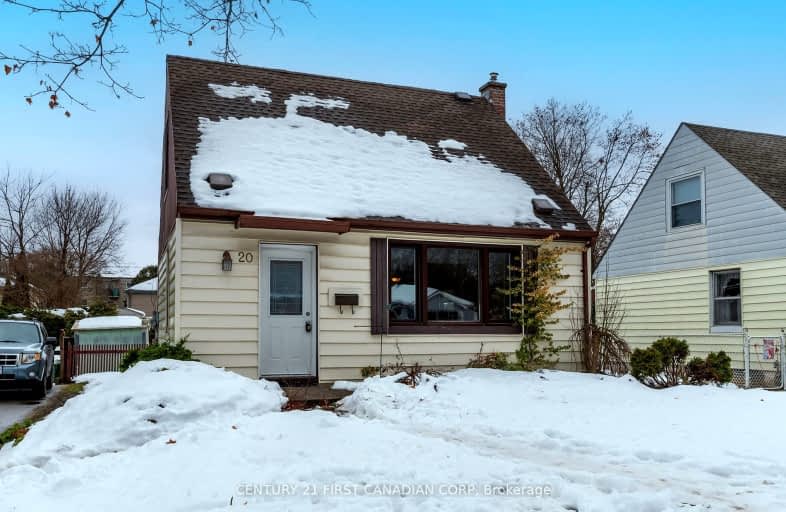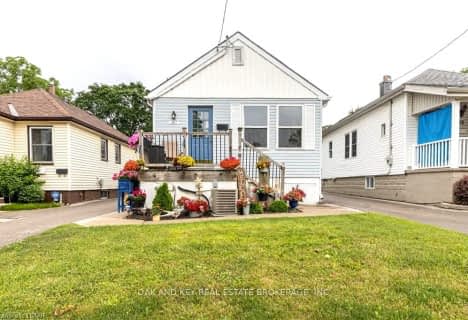Very Walkable
- Most errands can be accomplished on foot.
80
/100
Good Transit
- Some errands can be accomplished by public transportation.
57
/100
Very Bikeable
- Most errands can be accomplished on bike.
72
/100

École élémentaire Gabriel-Dumont
Elementary: Public
1.33 km
Blessed Sacrament Separate School
Elementary: Catholic
0.96 km
École élémentaire catholique Monseigneur-Bruyère
Elementary: Catholic
1.32 km
Knollwood Park Public School
Elementary: Public
0.37 km
East Carling Public School
Elementary: Public
0.52 km
Lord Elgin Public School
Elementary: Public
1.17 km
École secondaire Gabriel-Dumont
Secondary: Public
1.33 km
École secondaire catholique École secondaire Monseigneur-Bruyère
Secondary: Catholic
1.32 km
John Paul II Catholic Secondary School
Secondary: Catholic
1.90 km
London Central Secondary School
Secondary: Public
2.07 km
Catholic Central High School
Secondary: Catholic
2.00 km
H B Beal Secondary School
Secondary: Public
1.88 km














