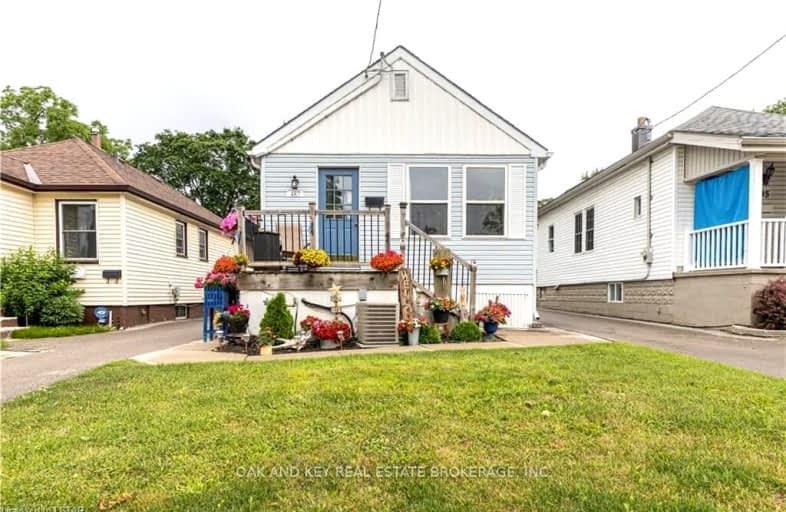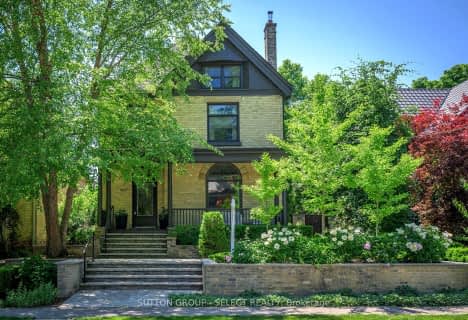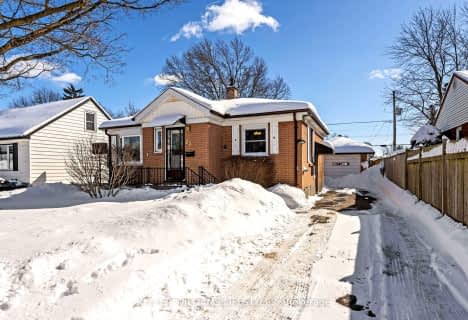Very Walkable
- Most errands can be accomplished on foot.
Good Transit
- Some errands can be accomplished by public transportation.
Very Bikeable
- Most errands can be accomplished on bike.

Trafalgar Public School
Elementary: PublicBlessed Sacrament Separate School
Elementary: CatholicSt Mary School
Elementary: CatholicEast Carling Public School
Elementary: PublicAcadémie de la Tamise
Elementary: PublicSir John A Macdonald Public School
Elementary: PublicRobarts Provincial School for the Deaf
Secondary: ProvincialRobarts/Amethyst Demonstration Secondary School
Secondary: ProvincialThames Valley Alternative Secondary School
Secondary: PublicB Davison Secondary School Secondary School
Secondary: PublicJohn Paul II Catholic Secondary School
Secondary: CatholicH B Beal Secondary School
Secondary: Public-
McCormick Park
Curry St, London ON 0.48km -
Silverwood Park
London ON 1.61km -
Kale & Murtle's
96 Mamelon St, London ON N5Z 1Y1 1.96km
-
HSBC ATM
450 Highbury Ave N, London ON N5W 5L2 1.65km -
BMO Bank of Montreal
1030 Adelaide St N, London ON N5Y 2M9 2.25km -
Scotiabank
1250 Highbury Ave N (at Huron St.), London ON N5Y 6M7 2.36km






















