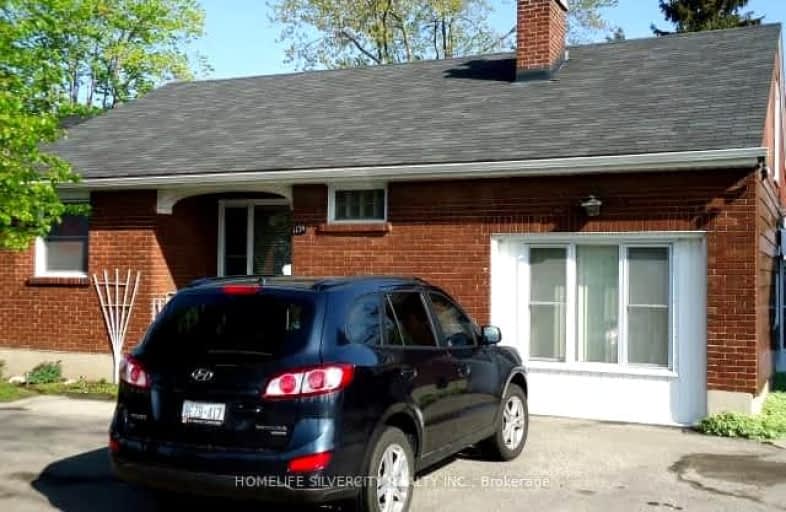Very Walkable
- Most errands can be accomplished on foot.
73
/100
Good Transit
- Some errands can be accomplished by public transportation.
54
/100
Bikeable
- Some errands can be accomplished on bike.
61
/100

Robarts Provincial School for the Deaf
Elementary: Provincial
0.79 km
Robarts/Amethyst Demonstration Elementary School
Elementary: Provincial
0.79 km
Blessed Sacrament Separate School
Elementary: Catholic
0.37 km
East Carling Public School
Elementary: Public
0.86 km
Lord Elgin Public School
Elementary: Public
1.10 km
Sir John A Macdonald Public School
Elementary: Public
0.57 km
Robarts Provincial School for the Deaf
Secondary: Provincial
0.79 km
Robarts/Amethyst Demonstration Secondary School
Secondary: Provincial
0.79 km
École secondaire Gabriel-Dumont
Secondary: Public
1.75 km
Thames Valley Alternative Secondary School
Secondary: Public
1.28 km
Montcalm Secondary School
Secondary: Public
1.96 km
John Paul II Catholic Secondary School
Secondary: Catholic
0.63 km
-
Genevive Park
at Victoria Dr., London ON 0.91km -
Northeast Park
Victoria Dr, London ON 1.15km -
Boyle Park
1.18km
-
CoinFlip Bitcoin ATM
1249 Huron St, London ON N5Y 4L6 1.31km -
BMO Bank of Montreal
1030 Adelaide St N, London ON N5Y 2M9 2.03km -
President's Choice Financial ATM
1118 Adelaide St N, London ON N5Y 2N5 2.39km














