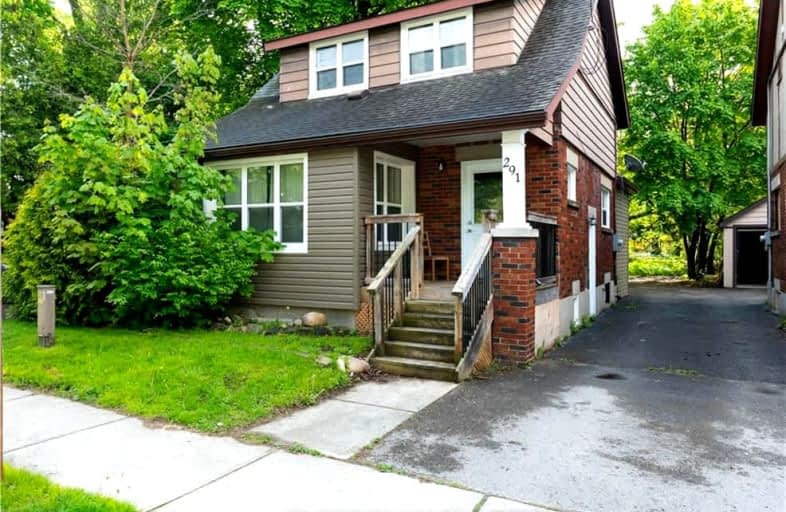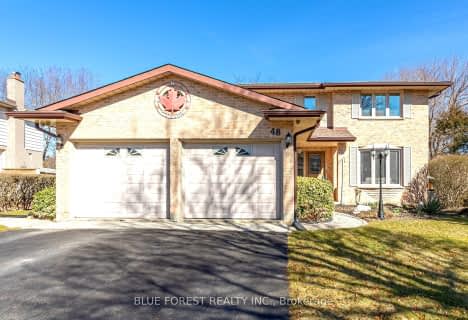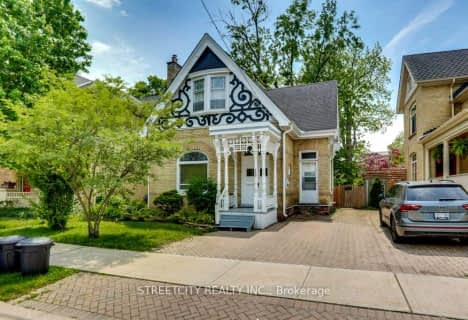Somewhat Walkable
- Some errands can be accomplished on foot.
Good Transit
- Some errands can be accomplished by public transportation.
Very Bikeable
- Most errands can be accomplished on bike.

St Michael
Elementary: CatholicSt Georges Public School
Elementary: PublicSt. Kateri Separate School
Elementary: CatholicNorthbrae Public School
Elementary: PublicRyerson Public School
Elementary: PublicLouise Arbour French Immersion Public School
Elementary: PublicÉcole secondaire Gabriel-Dumont
Secondary: PublicÉcole secondaire catholique École secondaire Monseigneur-Bruyère
Secondary: CatholicLondon Central Secondary School
Secondary: PublicCatholic Central High School
Secondary: CatholicA B Lucas Secondary School
Secondary: PublicH B Beal Secondary School
Secondary: Public-
Doidge Park
269 Cheapside St (at Wellington St.), London ON 0.6km -
Gibbons Park
London ON 1.19km -
Gibbons Park
2A Grosvenor St (at Victoria St.), London ON N6A 2B1 1.64km
-
TD Canada Trust ATM
1137 Richmond St, London ON N6A 3K6 0.37km -
TD Canada Trust Branch and ATM
1137 Richmond St, London ON N6A 3K6 0.37km -
BMO Bank of Montreal
1151 Richmond St, London ON N6A 3K7 0.61km






















