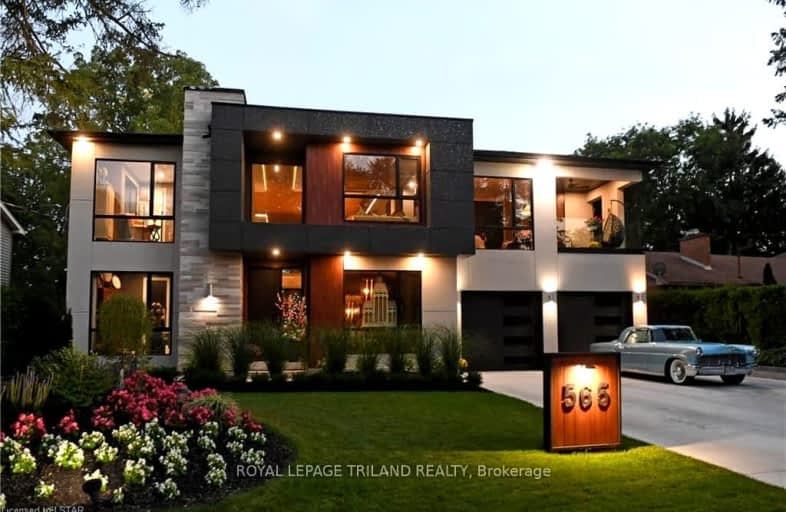Car-Dependent
- Most errands require a car.
49
/100
Good Transit
- Some errands can be accomplished by public transportation.
50
/100
Bikeable
- Some errands can be accomplished on bike.
63
/100

St Thomas More Separate School
Elementary: Catholic
0.17 km
Orchard Park Public School
Elementary: Public
0.14 km
University Heights Public School
Elementary: Public
1.05 km
Wilfrid Jury Public School
Elementary: Public
1.21 km
Emily Carr Public School
Elementary: Public
2.05 km
Eagle Heights Public School
Elementary: Public
1.84 km
Westminster Secondary School
Secondary: Public
4.71 km
St. Andre Bessette Secondary School
Secondary: Catholic
3.45 km
London Central Secondary School
Secondary: Public
4.00 km
Oakridge Secondary School
Secondary: Public
3.14 km
Medway High School
Secondary: Public
5.75 km
Sir Frederick Banting Secondary School
Secondary: Public
1.13 km
-
Medway Splash pad
1045 Wonderland Rd N (Sherwood Forest Sq), London ON N6G 2Y9 1.03km -
Capulet Park
London ON 1.65km -
Gibbons Park Pavilion
London ON 1.9km
-
BMO Bank of Montreal
880 Wonderland Rd N, London ON N6G 4X7 0.78km -
BMO Bank of Montreal
1225 Wonderland Rd N (at Gainsborough Rd), London ON N6G 2V9 1.22km -
CIBC
1151 Richmond St, London ON N6A 5C2 1.6km
