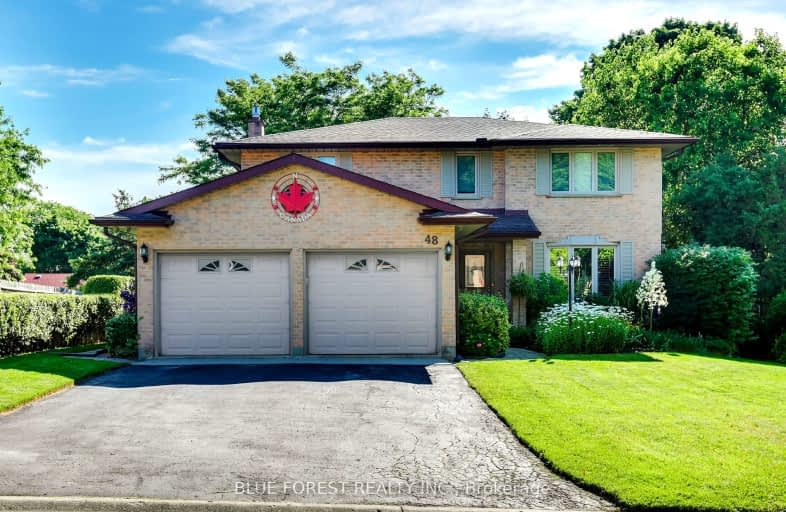Car-Dependent
- Most errands require a car.
Good Transit
- Some errands can be accomplished by public transportation.
Bikeable
- Some errands can be accomplished on bike.

St Thomas More Separate School
Elementary: CatholicOrchard Park Public School
Elementary: PublicUniversity Heights Public School
Elementary: PublicJeanne-Sauvé Public School
Elementary: PublicWilfrid Jury Public School
Elementary: PublicEagle Heights Public School
Elementary: PublicWestminster Secondary School
Secondary: PublicLondon South Collegiate Institute
Secondary: PublicLondon Central Secondary School
Secondary: PublicOakridge Secondary School
Secondary: PublicCatholic Central High School
Secondary: CatholicSir Frederick Banting Secondary School
Secondary: Public-
State & Main Kitchen & Bar
671 Wonderland Road N, London, ON N6H 0H9 1.42km -
Chuck's Roadhouse
666 Wonderland Road N, London, ON N6H 4K9 1.47km -
Zodiac KTV
530 Oxford Street W, London, ON N6H 1T6 1.43km
-
Timothy's World Coffee
301 Oxford Street W, London, ON N6H 1S9 0.9km -
McDonald's
520 Oxford St W, London, ON N6H 1T5 1.31km -
Chatime
541 Oxford Street W, Unit A2-102, London, ON N6H 0H9 1.36km
-
Movati Athletic - London North
755 Wonderland Road North, London, ON N6H 4L1 1.19km -
Hybrid Fitness
530 Oxford Street W, London, ON N6H 1T6 1.49km -
GoodLife Fitness
1225 Wonderland Road N, London, ON N6G 2V9 2.02km
-
Rexall
1375 Beaverbrook Avenue, London, ON N6H 0J1 1.31km -
UH Prescription Centre
339 Windermere Rd, London, ON N6G 2V4 2.03km -
London Care Pharmacy
140 Oxford Street E, Suite 101, London, ON N6A 5R9 2.13km
-
Good For U
301 Oxford Street W, London, ON N6H 1S9 0.81km -
Pizza Hut
1153 Western Road, London, ON N6G 1G6 0.81km -
King of the Pigs
301 Oxford St W, London, ON N6H 1S6 0.89km
-
Cherryhill Village Mall
301 Oxford St W, London, ON N6H 1S6 0.89km -
Esam Construction
301 Oxford Street W, London, ON N6H 1S6 0.89km -
Sherwood Forest Mall
1225 Wonderland Road N, London, ON N6G 2V9 2.02km
-
Metro
301 Oxford Street W, London, ON N6H 1S6 0.78km -
Sobeys Extra
661 Wonderland Road N, London, ON N5H 0H9 1.46km -
Farm Boy
1415 Beaverbrook Avenue, London, ON N6H 0J1 1.39km
-
LCBO
71 York Street, London, ON N6A 1A6 2.99km -
The Beer Store
1080 Adelaide Street N, London, ON N5Y 2N1 3.77km -
The Beer Store
875 Highland Road W, Kitchener, ON N2N 2Y2 78.18km
-
Shell Canada Products
880 Wonderland Road N, London, ON N6G 4X7 1.32km -
7-Eleven
72 Wharncliffe Rd N, London, ON N6H 2A3 1.98km -
Shell Canada Service Station
316 Oxford Street E, London, ON N6A 1V5 2.75km
-
Western Film
Western University, Room 340, UCC Building, London, ON N6A 5B8 1.62km -
Imagine Cinemas London
355 Wellington Street, London, ON N6A 3N7 3.35km -
Hyland Cinema
240 Wharncliffe Road S, London, ON N6J 2L4 3.3km
-
Cherryhill Public Library
301 Oxford Street W, London, ON N6H 1S6 0.81km -
D. B. Weldon Library
1151 Richmond Street, London, ON N6A 3K7 1.54km -
London Public Library - Sherwood Branch
1225 Wonderland Road N, London, ON N6G 2V9 2.02km
-
London Health Sciences Centre - University Hospital
339 Windermere Road, London, ON N6G 2V4 2.04km -
Parkwood Hospital
801 Commissioners Road E, London, ON N6C 5J1 6.21km -
Wharncliffe
201-240 Wharncliffe Rd N, London, ON N6H 4P2 1.5km
-
Peppertree Park
London ON N6G 1L1 0.9km -
TD Waterhouse Arena
London ON 0.9km -
A.L. Furanna Park
London ON 1.23km
-
BMO Bank of Montreal
101 Cherryhill Blvd (at Oxford St W), London ON N6H 4S4 0.79km -
Scotiabank
301 Oxford St W, London ON N6H 1S6 0.83km -
Scotiabank
1181 Western Rd, London ON N6G 1G6 0.9km














