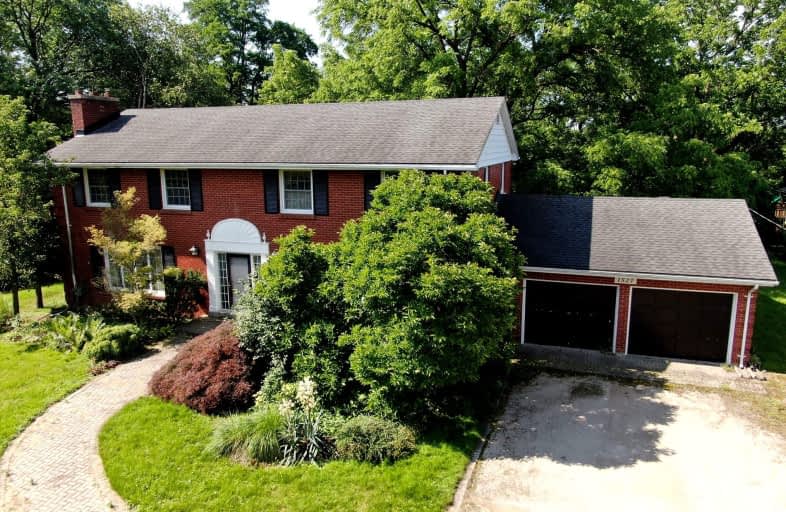Car-Dependent
- Most errands require a car.
32
/100
Some Transit
- Most errands require a car.
44
/100
Somewhat Bikeable
- Most errands require a car.
43
/100

St Thomas More Separate School
Elementary: Catholic
1.43 km
Orchard Park Public School
Elementary: Public
1.22 km
University Heights Public School
Elementary: Public
1.90 km
Masonville Public School
Elementary: Public
1.71 km
Wilfrid Jury Public School
Elementary: Public
1.98 km
St Catherine of Siena
Elementary: Catholic
2.22 km
St. Andre Bessette Secondary School
Secondary: Catholic
2.91 km
London Central Secondary School
Secondary: Public
4.67 km
Oakridge Secondary School
Secondary: Public
4.27 km
Medway High School
Secondary: Public
4.41 km
Sir Frederick Banting Secondary School
Secondary: Public
1.44 km
A B Lucas Secondary School
Secondary: Public
4.42 km
-
Ambleside Park
Ontario 0.77km -
TD Green Energy Park
Hillview Blvd, London ON 1.65km -
University Heights Park
London ON 1.88km
-
BMO Bank of Montreal
1225 Wonderland Rd N (at Gainsborough Rd), London ON N6G 2V9 1.25km -
Scotiabank
1349 Western Rd, London ON N6G 1H3 1.53km -
Scotiabank
1181 Western Rd, London ON N6G 1G6 1.71km




