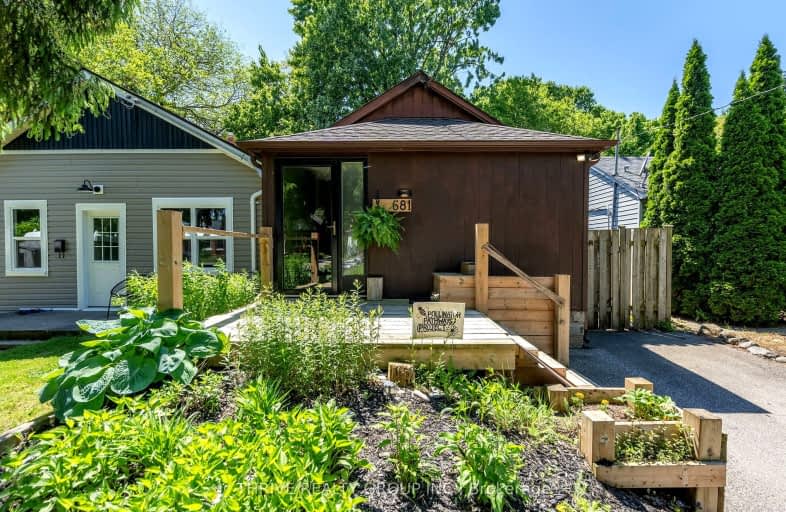Very Walkable
- Most errands can be accomplished on foot.
76
/100
Good Transit
- Some errands can be accomplished by public transportation.
58
/100
Bikeable
- Some errands can be accomplished on bike.
66
/100

St Michael
Elementary: Catholic
0.95 km
Knollwood Park Public School
Elementary: Public
1.37 km
St Mary School
Elementary: Catholic
1.29 km
St Georges Public School
Elementary: Public
0.78 km
Ryerson Public School
Elementary: Public
1.37 km
Lord Roberts Public School
Elementary: Public
0.57 km
École secondaire Gabriel-Dumont
Secondary: Public
2.17 km
École secondaire catholique École secondaire Monseigneur-Bruyère
Secondary: Catholic
2.15 km
B Davison Secondary School Secondary School
Secondary: Public
2.62 km
London Central Secondary School
Secondary: Public
1.01 km
Catholic Central High School
Secondary: Catholic
1.05 km
H B Beal Secondary School
Secondary: Public
1.10 km
-
Piccadilly Park
Waterloo St (btwn Kenneth & Pall Mall), London ON 0.79km -
Impark
1.4km -
Ann Street Park
62 Ann St, London ON 1.62km
-
BMO Bank of Montreal
316 Oxford St E, London ON N6A 1V5 0.81km -
CIBC
228 Oxford St E (Richmond Street), London ON N6A 1T7 1.13km -
St Willibrord Credit Union
167 Central Ave, London ON N6A 1M6 1.36km














