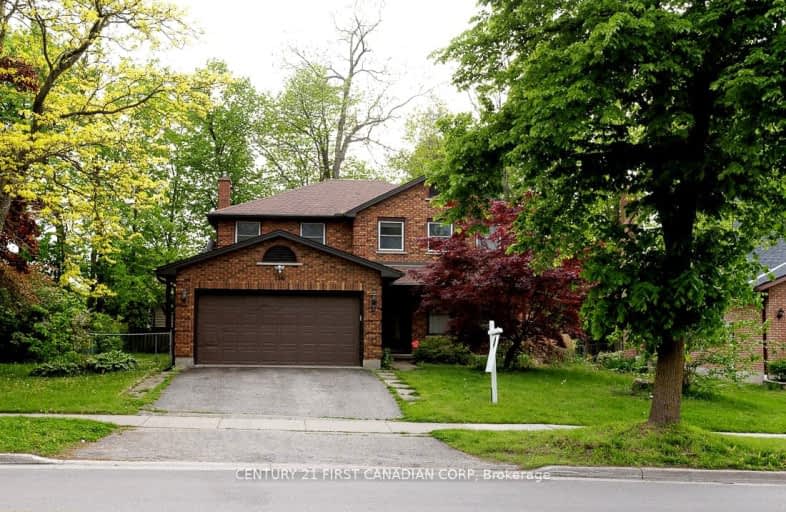Car-Dependent
- Most errands require a car.
41
/100
Good Transit
- Some errands can be accomplished by public transportation.
51
/100
Bikeable
- Some errands can be accomplished on bike.
55
/100

St Thomas More Separate School
Elementary: Catholic
0.18 km
Orchard Park Public School
Elementary: Public
0.45 km
University Heights Public School
Elementary: Public
0.72 km
Jeanne-Sauvé Public School
Elementary: Public
2.12 km
Wilfrid Jury Public School
Elementary: Public
1.49 km
Eagle Heights Public School
Elementary: Public
1.52 km
Westminster Secondary School
Secondary: Public
4.50 km
St. Andre Bessette Secondary School
Secondary: Catholic
3.80 km
London Central Secondary School
Secondary: Public
3.65 km
Oakridge Secondary School
Secondary: Public
3.23 km
Catholic Central High School
Secondary: Catholic
4.10 km
Sir Frederick Banting Secondary School
Secondary: Public
1.47 km
-
A.L. Furanna Park
London ON 0.7km -
TD Waterhouse Arena
London ON 1.14km -
Medway Splash pad
1045 Wonderland Rd N (Sherwood Forest Sq), London ON N6G 2Y9 1.38km
-
Scotiabank
301 Oxford St W, London ON N6H 1S6 1.37km -
Scotiabank
Elgin Dr Comm Ctr Basement, London ON N6A 3K7 1.49km -
TD Canada Trust ATM
215 Oxford St W, London ON N6H 1S5 1.53km


