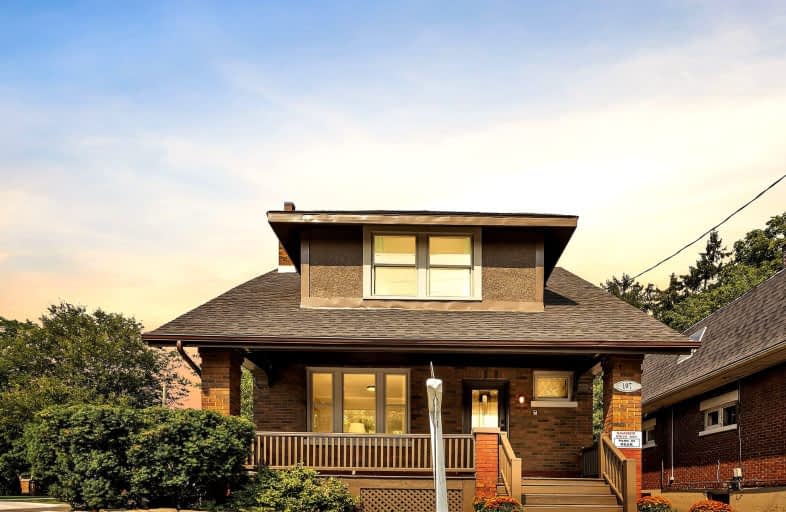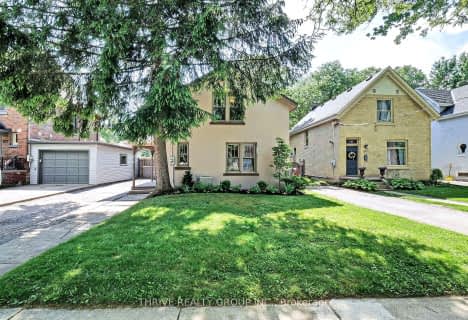Very Walkable
- Most errands can be accomplished on foot.
82
/100
Good Transit
- Some errands can be accomplished by public transportation.
59
/100
Very Bikeable
- Most errands can be accomplished on bike.
84
/100

Victoria Public School
Elementary: Public
2.07 km
St Georges Public School
Elementary: Public
1.76 km
University Heights Public School
Elementary: Public
1.16 km
Ryerson Public School
Elementary: Public
1.99 km
Jeanne-Sauvé Public School
Elementary: Public
0.33 km
Eagle Heights Public School
Elementary: Public
0.74 km
Westminster Secondary School
Secondary: Public
3.74 km
London South Collegiate Institute
Secondary: Public
3.18 km
London Central Secondary School
Secondary: Public
1.89 km
Catholic Central High School
Secondary: Catholic
2.34 km
Sir Frederick Banting Secondary School
Secondary: Public
3.26 km
H B Beal Secondary School
Secondary: Public
2.72 km
-
West Lions Park
20 Granville St, London ON N6H 1J3 0.43km -
Ann Street Park
62 Ann St, London ON 0.8km -
Gibbons Park
2A Grosvenor St (at Victoria St.), London ON N6A 2B1 0.73km
-
Localcoin Bitcoin ATM - Ray's Variety
243 Wharncliffe Rd N, London ON N6H 2B9 0.28km -
TD Canada Trust ATM
215 Oxford St W, London ON N6H 1S5 0.4km -
Libro Credit Union
217 York St (St. George), London ON N6A 5P9 1.2km














