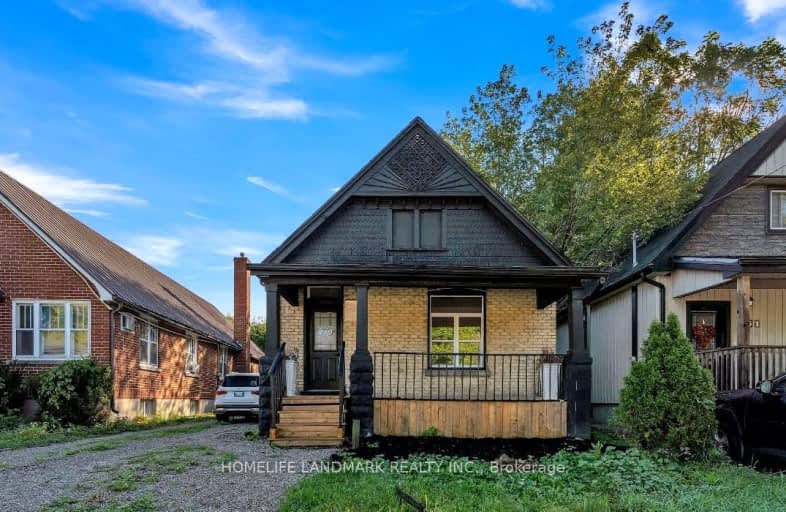Very Walkable
- Most errands can be accomplished on foot.
72
/100
Good Transit
- Some errands can be accomplished by public transportation.
68
/100
Very Bikeable
- Most errands can be accomplished on bike.
83
/100

Victoria Public School
Elementary: Public
1.62 km
St Georges Public School
Elementary: Public
1.65 km
St Martin
Elementary: Catholic
2.13 km
University Heights Public School
Elementary: Public
1.72 km
Jeanne-Sauvé Public School
Elementary: Public
0.33 km
Eagle Heights Public School
Elementary: Public
1.03 km
École secondaire catholique École secondaire Monseigneur-Bruyère
Secondary: Catholic
3.93 km
Westminster Secondary School
Secondary: Public
3.47 km
London South Collegiate Institute
Secondary: Public
2.62 km
London Central Secondary School
Secondary: Public
1.47 km
Catholic Central High School
Secondary: Catholic
1.89 km
H B Beal Secondary School
Secondary: Public
2.28 km
-
West Lions Park
20 Granville St, London ON N6H 1J3 0.41km -
Blackfriars Park
Blackfriars St. to Queens Av., London ON 0.3km -
Empress Avenue Park
161 Empress Ave, London ON N6H 2G4 0.45km
-
Localcoin Bitcoin ATM - Ray's Variety
243 Wharncliffe Rd N, London ON N6H 2B9 0.45km -
RBC Dominion Securities
148 Fullarton St, London ON N6A 5P3 0.97km -
Banque Nationale du Canada
465 Richmond St, London ON N6A 5P4 0.98km














