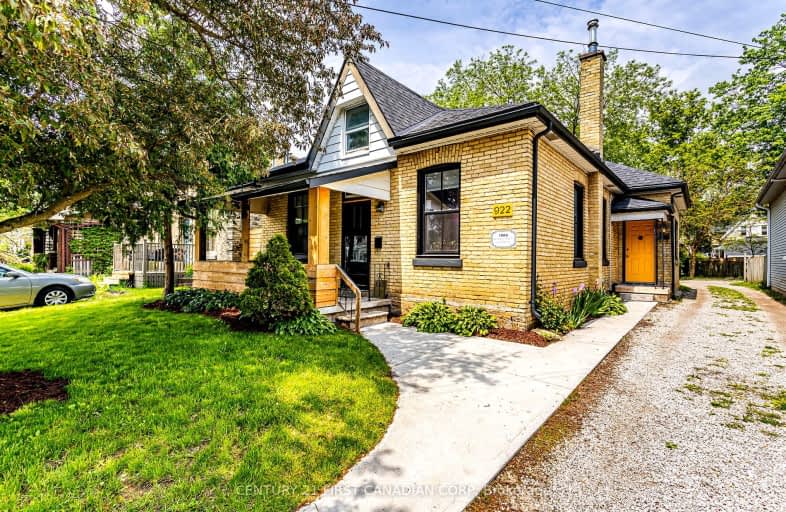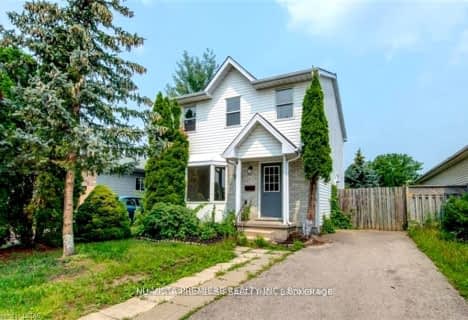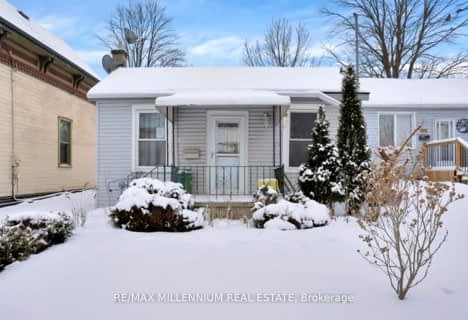Very Walkable
- Most errands can be accomplished on foot.
85
/100
Good Transit
- Some errands can be accomplished by public transportation.
50
/100
Very Bikeable
- Most errands can be accomplished on bike.
77
/100

Blessed Sacrament Separate School
Elementary: Catholic
1.25 km
Aberdeen Public School
Elementary: Public
1.59 km
Knollwood Park Public School
Elementary: Public
1.56 km
St Mary School
Elementary: Catholic
0.89 km
East Carling Public School
Elementary: Public
0.99 km
Lester B Pearson School for the Arts
Elementary: Public
1.85 km
Robarts Provincial School for the Deaf
Secondary: Provincial
2.31 km
Thames Valley Alternative Secondary School
Secondary: Public
1.22 km
B Davison Secondary School Secondary School
Secondary: Public
1.86 km
John Paul II Catholic Secondary School
Secondary: Catholic
2.11 km
Catholic Central High School
Secondary: Catholic
1.64 km
H B Beal Secondary School
Secondary: Public
1.31 km
-
Mornington Park
High Holborn St (btwn Mornington & Oxford St. E.), London ON 1.21km -
Silverwood Park
London ON 1.72km -
Smith Park
Ontario 1.91km
-
RBC Royal Bank ATM
1331 Dundas St, London ON N5W 5P3 1.54km -
Cibc ATM
1331 Dundas St, London ON N5W 5P3 1.54km -
BMO Bank of Montreal
1299 Oxford St E, London ON N5Y 4W5 1.63km











