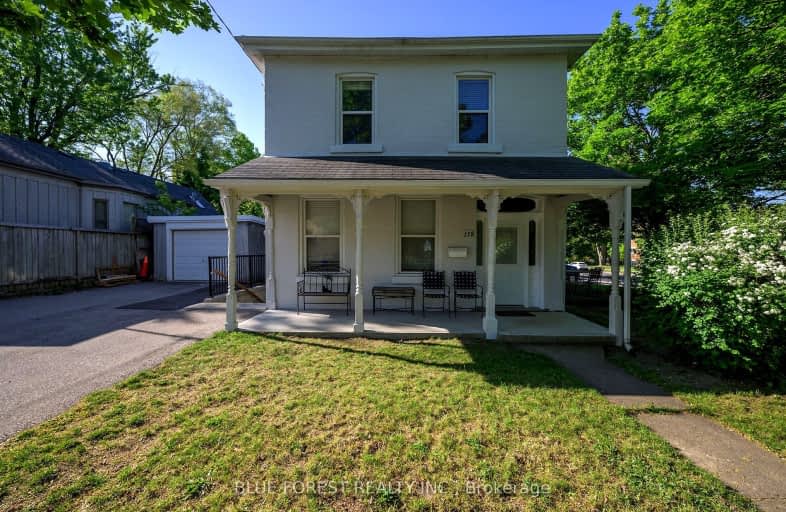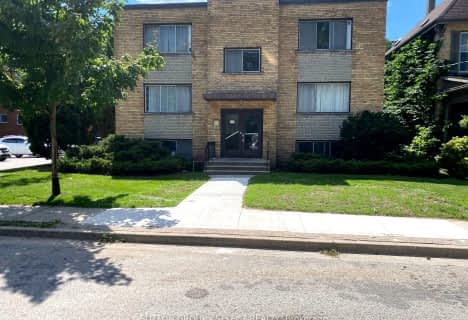Walker's Paradise
- Daily errands do not require a car.
Good Transit
- Some errands can be accomplished by public transportation.
Very Bikeable
- Most errands can be accomplished on bike.

St Michael
Elementary: CatholicSt Georges Public School
Elementary: PublicRyerson Public School
Elementary: PublicLord Roberts Public School
Elementary: PublicJeanne-Sauvé Public School
Elementary: PublicEagle Heights Public School
Elementary: PublicÉcole secondaire Gabriel-Dumont
Secondary: PublicÉcole secondaire catholique École secondaire Monseigneur-Bruyère
Secondary: CatholicLondon South Collegiate Institute
Secondary: PublicLondon Central Secondary School
Secondary: PublicCatholic Central High School
Secondary: CatholicH B Beal Secondary School
Secondary: Public-
Gibbons Park
London ON 0.47km -
Ann Street Park
62 Ann St, London ON 0.43km -
Gibbons Park
2A Grosvenor St (at Victoria St.), London ON N6A 2B1 0.39km
-
Scotiabank
750 Richmond St (Oxford), London ON N6A 3H3 0.22km -
Scotiabank
595 Richmond St, London ON N6A 3G2 0.66km -
Libro Credit Union
217 York St (St. George), London ON N6A 5P9 0.72km






















