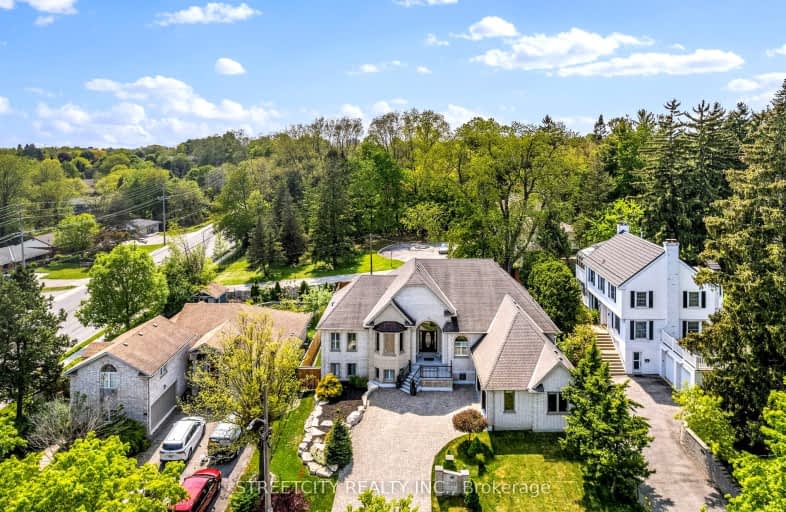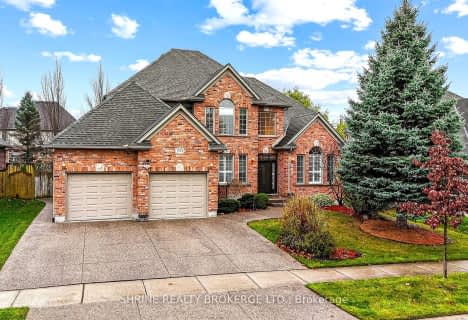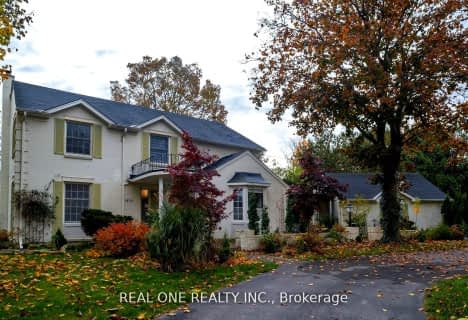Car-Dependent
- Most errands require a car.
Good Transit
- Some errands can be accomplished by public transportation.
Bikeable
- Some errands can be accomplished on bike.

St Thomas More Separate School
Elementary: CatholicOrchard Park Public School
Elementary: PublicUniversity Heights Public School
Elementary: PublicJeanne-Sauvé Public School
Elementary: PublicWilfrid Jury Public School
Elementary: PublicEagle Heights Public School
Elementary: PublicWestminster Secondary School
Secondary: PublicSt. Andre Bessette Secondary School
Secondary: CatholicLondon Central Secondary School
Secondary: PublicOakridge Secondary School
Secondary: PublicCatholic Central High School
Secondary: CatholicSir Frederick Banting Secondary School
Secondary: Public-
Peppertree Park
London ON N6G 1L1 1.09km -
Kensington Park
16 Fernley Ave, London ON N6H 2C8 1.7km -
Empress Avenue Park
161 Empress Ave, London ON N6H 2G4 1.8km
-
Scotiabank
271 Ramsay Rd, London ON N6G 1H2 0.37km -
Scotiabank
1349 Western Rd, London ON N6G 1H3 0.79km -
CIBC
1151 Richmond St, London ON N6A 5C2 1.11km
- 3 bath
- 4 bed
- 2500 sqft
1476 Corley Drive North, London North, Ontario • N6G 2K4 • North A













