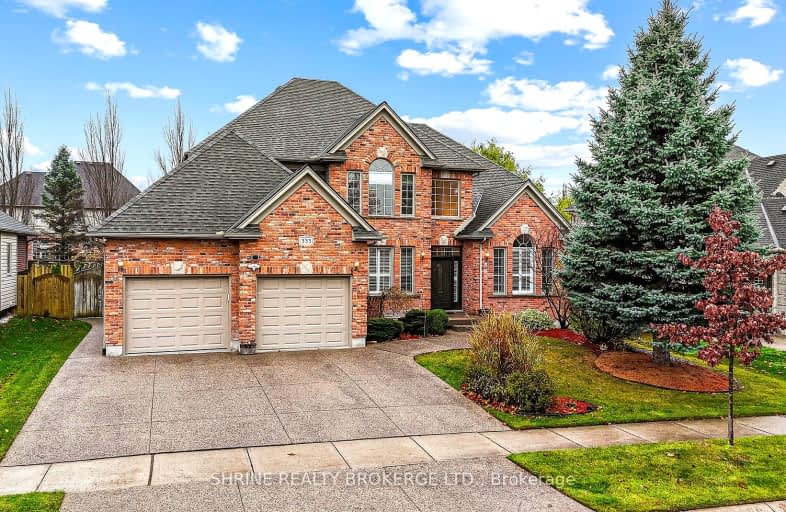Car-Dependent
- Most errands require a car.
Some Transit
- Most errands require a car.
Bikeable
- Some errands can be accomplished on bike.

Sir Arthur Currie Public School
Elementary: PublicOrchard Park Public School
Elementary: PublicSt Marguerite d'Youville
Elementary: CatholicMasonville Public School
Elementary: PublicSt Catherine of Siena
Elementary: CatholicEmily Carr Public School
Elementary: PublicSt. Andre Bessette Secondary School
Secondary: CatholicMother Teresa Catholic Secondary School
Secondary: CatholicOakridge Secondary School
Secondary: PublicMedway High School
Secondary: PublicSir Frederick Banting Secondary School
Secondary: PublicA B Lucas Secondary School
Secondary: Public-
Plane Tree Park
London ON 0.73km -
Sunningdale Playground
1.94km -
Gainsborough Meadow Park
London ON 2.84km
-
Libro Financial Group
1703 Richmond St (at Fanshawe Park Rd. W.), London ON N5X 3Y2 1.5km -
The Shoe Company - Richmond North Centre
94 Fanshawe Park Rd E, London ON N5X 4C5 2.02km -
TD Canada Trust ATM
1055 Wonderland Rd N, London ON N6G 2Y9 2.21km
- 2 bath
- 5 bed
- 3000 sqft
1312 Corley Drive North Drive East, London, Ontario • N6G 4K5 • North A
- 4 bath
- 4 bed
- 2000 sqft
1038 Medway Park Drive North, London, Ontario • N6G 0E4 • North S




















