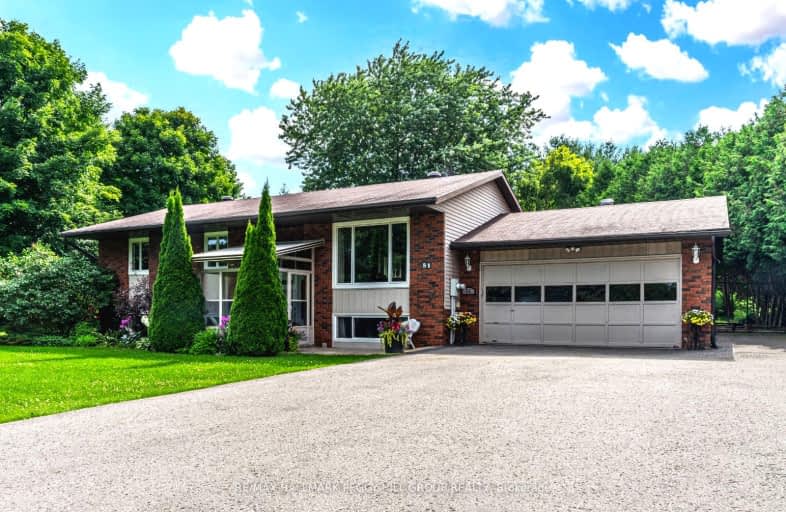Car-Dependent
- Almost all errands require a car.
2
/100
Somewhat Bikeable
- Almost all errands require a car.
22
/100

ÉÉC Samuel-de-Champlain
Elementary: Catholic
9.49 km
East Oro Public School
Elementary: Public
5.87 km
St Bernard's Separate School
Elementary: Catholic
8.10 km
Harriett Todd Public School
Elementary: Public
7.59 km
Lions Oval Public School
Elementary: Public
9.07 km
Regent Park Public School
Elementary: Public
7.76 km
Orillia Campus
Secondary: Public
8.53 km
Sutton District High School
Secondary: Public
25.82 km
Patrick Fogarty Secondary School
Secondary: Catholic
10.65 km
Twin Lakes Secondary School
Secondary: Public
7.04 km
Orillia Secondary School
Secondary: Public
9.12 km
Nantyr Shores Secondary School
Secondary: Public
27.26 km
-
Kitchener Park
Kitchener St (at West St. S), Orillia ON L3V 7N6 6.76km -
Lankinwood Park
Orillia ON 7.73km -
McKinnell Square Park
135 Dunedin St (at Memorial Ave.), Orillia ON 7.88km
-
Del-Coin
13 Hwy 11, Orillia ON L3V 6H1 8.44km -
Orillia Area Community Development Corp
6 W St N, Orillia ON L3V 5B8 8.64km -
Meridian Credit Union ATM
73 Mississaga St E, Orillia ON L3V 1V4 8.68km


